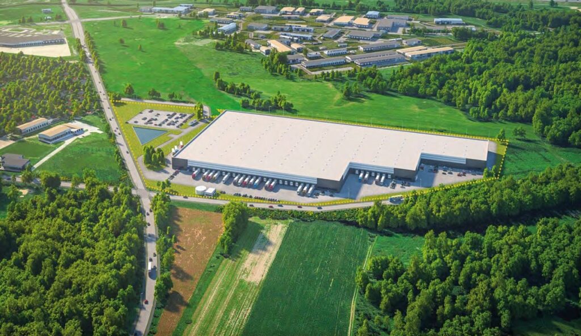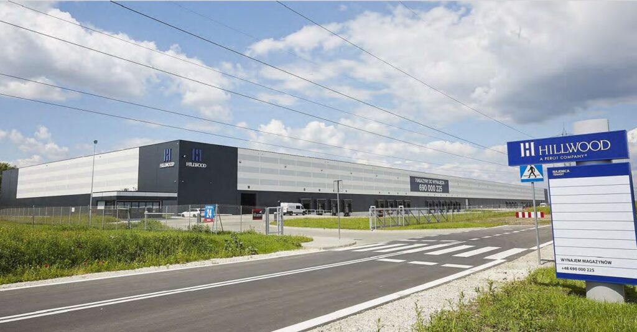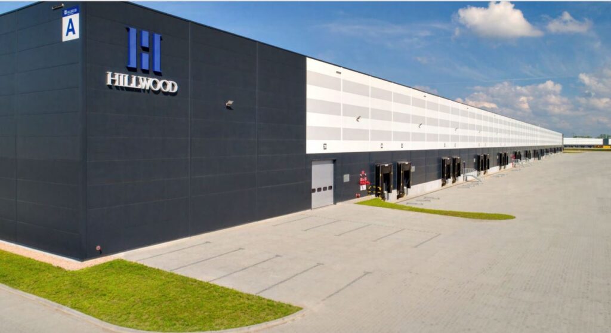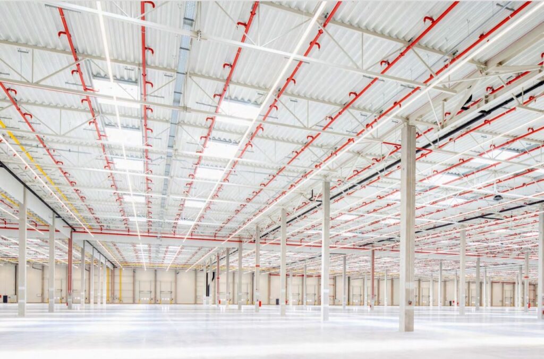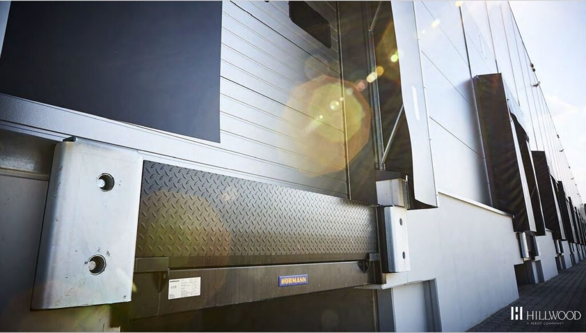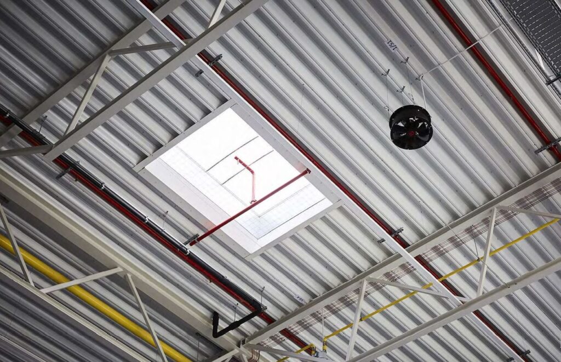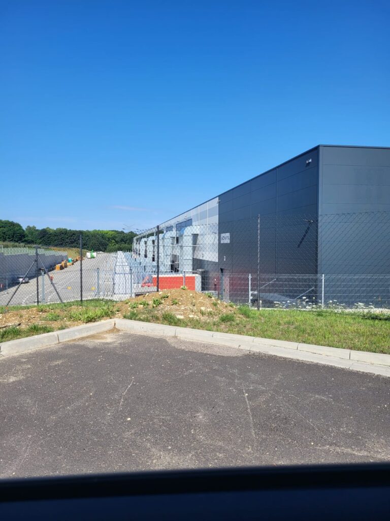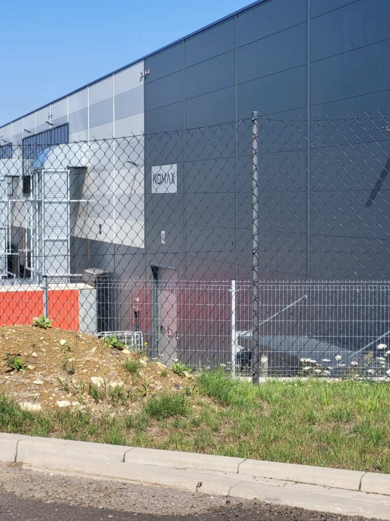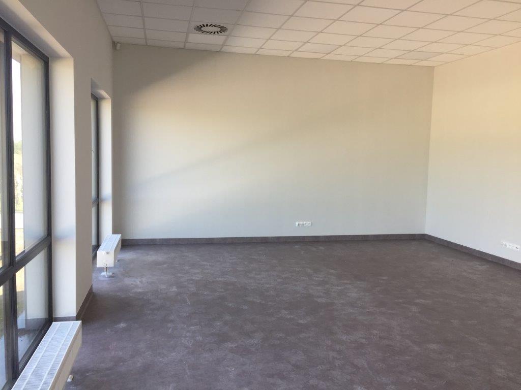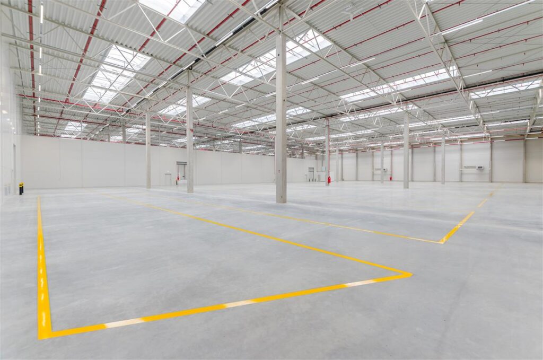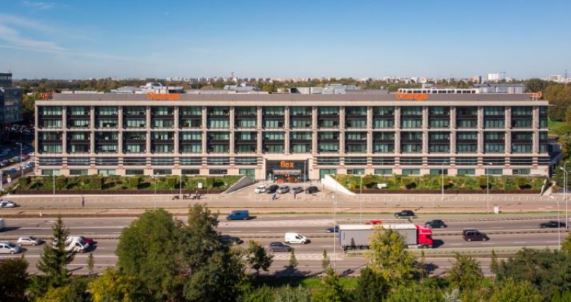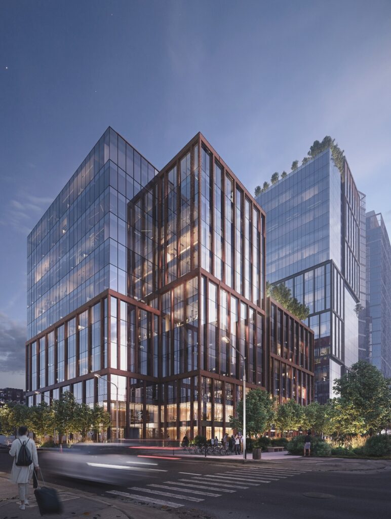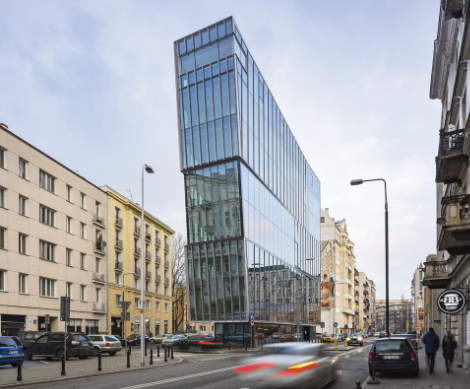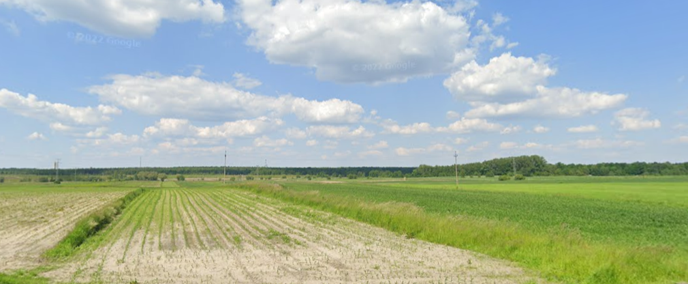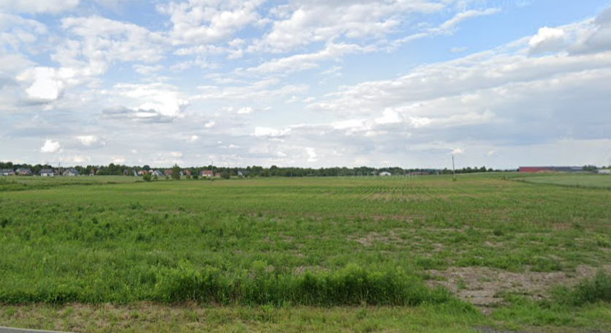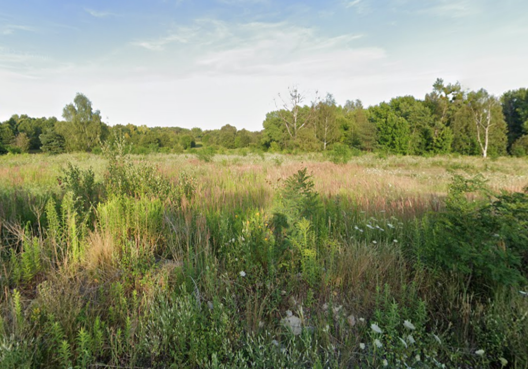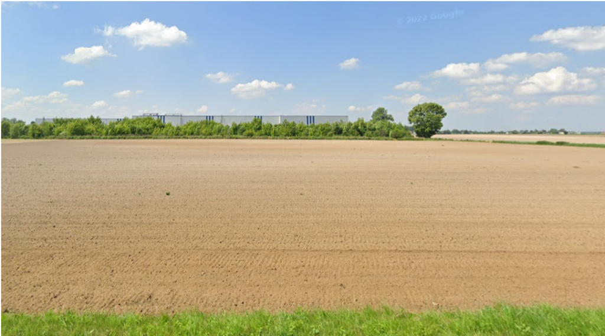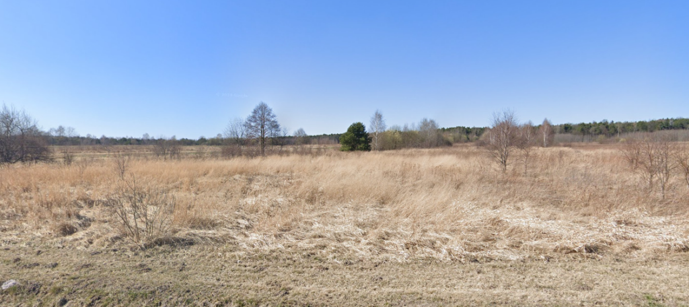AXI IMMO / Warehouses / Górny Śląsk / Piekary Śląskie /
Cross-dock warehouse at A1 and the bypass, Piekary Slaskie
The last warehouse unit for cross-docking
Warehouse and production area for rent in Piekary Śląskie
The Logistics Center in Piekary Śląskie offers over 42,000 sq m for rent. modern class A warehouse and production area. The location near the main fireplace routes guarantees tenants favorable conditions for transporting goods to their customers. The property is located directly at the Western Ring Road of the Upper Silesian Industrial District – DW911 and a short distance (1.5 km) from the A1 Motorway.
The location within the Silesian agglomeration guarantees access to appropriate infrastructure and public transport, which makes it an attractive work place also for employees.
Warehouses for rent in Piekary Śląskie
The logistics park in Piekary Śląskie offers modern class A surfaces. The landlord provides flexible conditions for shaping warehouse and office modules in accordance with the individual needs of customers. The surfaces can be used for storage and light production. For efficient logistics operations, the building has been equipped with electric docks and entrance gates from level “0”. The convenience for conducting production activities is a floor with a load capacity of 6t / sq m, gas heating and ventilation, as well as energy-saving LED lighting. In addition, access to daylight is ensured by a larger glazed area with skylights and smoke exhaust flaps (3% of the floor surface projection). To guarantee fire safety, a sprinkler system and internal and external hydrants have been installed in the facilities. In the event of a fire, water extinguishing and smoke extraction of the rooms are automatically started. Permissible fire load is + 4000MJ / sq m.
The park’s internal infrastructure, which consists of internal roads and maneuvering areas, ensures efficient communication within its area. In addition, tenants have at their disposal numerous parking spaces for cars and trucks.
Due to the availability and abundance of local markets, as well as the developed road infrastructure, tenants have in Piekary Śląskie that provides comfortable working conditions and broad business development perspectives.
-
Cross-dock warehouse
-
A perfect place for tenants related to e-commerce implementing a multi-channel sales strategy
-
Warehouse in the logistics park in Piekary Śląskie, which offers modern A-class space
-
The surfaces can be used for both storage and light production
-
For the efficient performance of operations related to logistics, the building has been equipped with docks with electric drive and entry gates from the ‘0’ level
-
Cross-docking gates enabling particularly fast reloading and loading of goods
-
The floor with a load capacity of 6t / sqm is a convenience for conducting production activities
-
Gas heating and ventilation
-
Energy-saving LED lighting
-
In addition, access to daylight is provided by a larger glazing area with skylights and smoke vents (3% of the floor plan)
-
To guarantee fire safety, the warehouse has a sprinkler system and internal and external hydrants
-
The permissible fire load is over 4000MJ / sqm
-
Dust-free floor with a load capacity of 6 T / sq m
-
The storage height in the warehouse is 10 m
-
Column grid 12 x 22.5 m
-
24-hour security
-
The internal infrastructure of the park, which consists of internal roads and manoeuvring areas, ensures efficient communication within its area. Moreover, tenants have at their disposal numerous parking spaces for cars and lorry
-
Thanks to the availability and affluence of local markets, as well as developed road infrastructure, tenants have comfortable working conditions and broad prospects for business development in the logistics centre in Piekary Śląskie.
Location
Warehouse in a new logistics centre in Piekary Śląskie, Silesian voivodeship ; 1.5 km from the A1 north-south motorway (Amber Highway), which leads from the Tri-City to the Polish-Czech border in Gorzyczki; 17.5 km to the entry to the A4 motorway; 1.5 km to the city centre of Piekary Śląskie; 17 km north of Katowice; 25 km to Gliwice; 95 km to Krakow; 180 km to Wroclaw; Just over 200 km to Lodz; Warehouse directly at the Western Bypass of the Upper Silesian Industrial District.
Technical data
-
Number of buildings1
-
Possibility of productionYES
-
CertificateNO
-
Storage height (m)10.0
-
Floor load capacity6.0
-
Column grid12 m x 24 m
-
Railway sidingNO
-
Fire resistance-
-
DocksYES
-
Ground level access doorsYES
-
Cold store/freezerNO
-
Minimal space (sq m)2000
-
Roof SkylightsYES
-
SprinklersYES
-
MonitoringYES
-
SecurityYES
-
Offer IDmp11444
Developer
Hillwood Poland is a part of Hillwood Investment Properties capital group. The company was established in the USA over 25 years ago and is known as the largest private developer on the American market. Since 2014, the developer has established an impressive portfolio of distribution facilities and build-to-suit industrial properties. In Poland, the developer's activities include land and building acquisitions, financing and construction of high quality and well located, flexible and functional industrial/logistics properties intended for long-term lease.
Distances
Market data
Region Górny Śląsk (południowa Polska) to drugi największy rynek magazynowy w Polsce i kluczowy hub dystrybucyjny dla Europy Środkowo-Wschodniej. Całkowite zasoby powierzchni przemysłowej i logistycznej w regionie Górnego Śląska na koniec 3 kwartału 2023 r. wyniosły ponad 5,29 mln m2.
W regionie województwa śląskiego aktywni pozostają wszyscy kluczowi deweloperzy magazynowi w tym Panattoni, 7R, GLP, WhiteStar, Logicor, Hillwood, CTP, MLP, Segro, Hines, Prologis, P3, CTP, DL Invest oraz wielu lokalnych inwestorów. W okresie od stycznia do września 2023 r. nowa podaż na powierzchnie magazynowe na Górnym Śląsku wyniosła ponad 471,6 tys. m2. Aktywność deweloperów magazynowych nie wpłynęła znacząco na poziom pustostanów, który utrzymuje się na poziomie 7%.
Zróżnicowana oferta magazynów i hal do wynajęcia w regionie Górny Śląsk składa się wielkoformatowych hal magazynowych typu big-box i multitenant, projektów na wyłączność BTO (built-to-own) i BTS (built-to-suit) oraz mniejszych magazynów miejskich SBU (Small Business Unit) do obsługi tzw. logistyki ostatniej mili.
Krajowe i międzynarodowe firmy doceniają ofertę magazynów na wynajem w regionie Górnego Śląska, która umożliwia swobodny transport dla firm zarządzającym łańcuchami dostaw między Polską, Niemcami, Czechami, Słowacją oraz państwami na południu Europy. Popyt brutto na magazyny na Górnym Śląsku na koniec września 2023 r. wyniósł 668,7 tys. m2. Według zapowiedzi deweloperów najemcy powierzchni magazynowych mogą być spokojni o rozwój, ponieważ w budowie znajduje się kolejne 325 tys. m2 nowoczesnych hal i magazynów.
Firmy wybierają magazyny i hale na Górnym Śląsku i rozwój w ramach województwa śląskiego, ponieważ jest to jeden z najlepiej rozwiniętych regionów pod względem infrastruktury transportowej. Położenie Górnego Śląska na przecięciu dwóch głównych autostrad A1 i A4 w węźle Sośnica umożliwia swobodny transport towarów w każdym kierunku w Polsce. Region Śląska oferuje także dostęp do najlepiej w Polsce rozbudowanej sieć kolejowej i portu lotniczego Katowice w Pyrzowicach. Głównymi ośrodkami związanymi z rynkiem magazynowym na Górnym Śląsku pozostają Katowice, Gliwice, Sosnowiec Mysłowice, Dąbrowa Górnicza, Będzin, Ruda Śląska, Żory i Częstochowa.
Duże zainteresowanie powierzchnią magazynową na wynajem w regionie Górny Śląsk wykazują firmy produkcyjne, logistyczne, kurierzy, przemysł i motoryzacja, sieci handlowe i spożywcze, a także e-commerce.
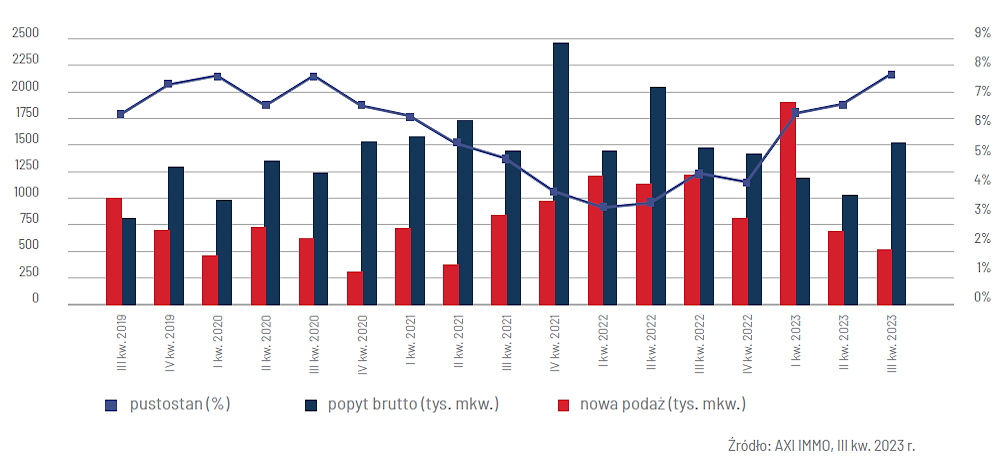

Contact
Anna Głowacz
Head of Industrial - Leasing Agency

Contact
Anna Cholewa
Industrial & Logistics
