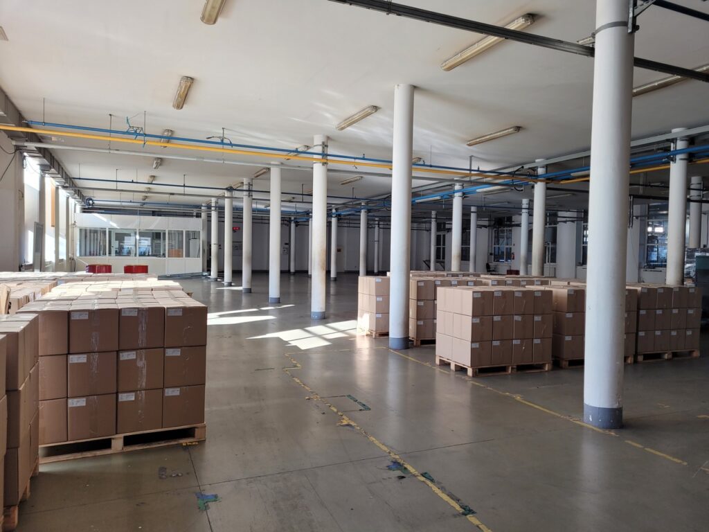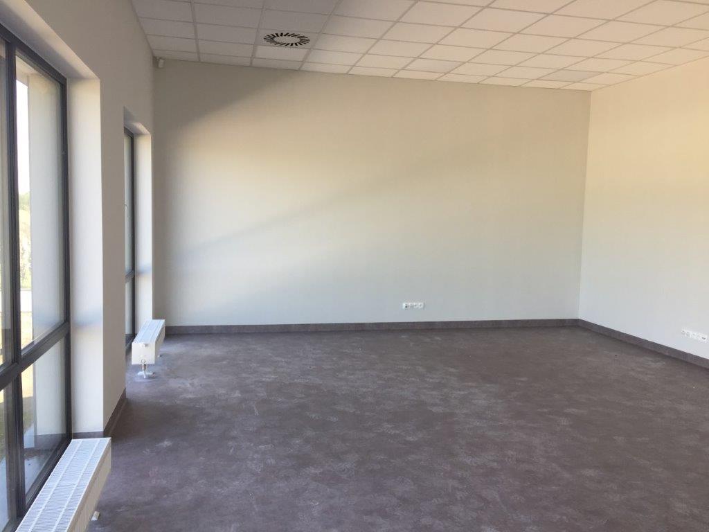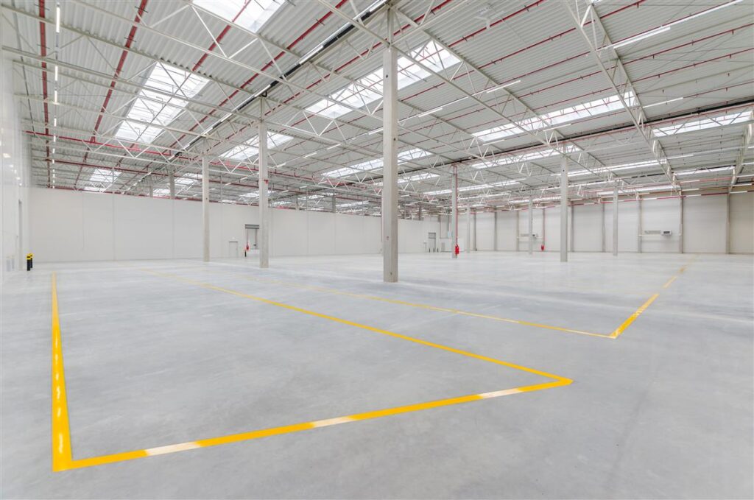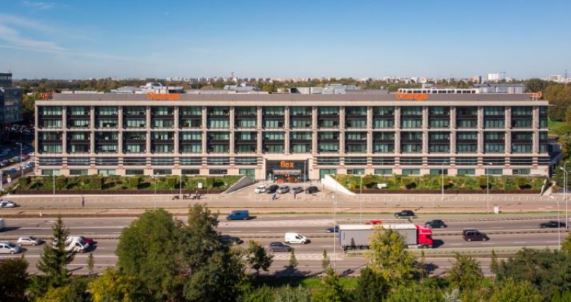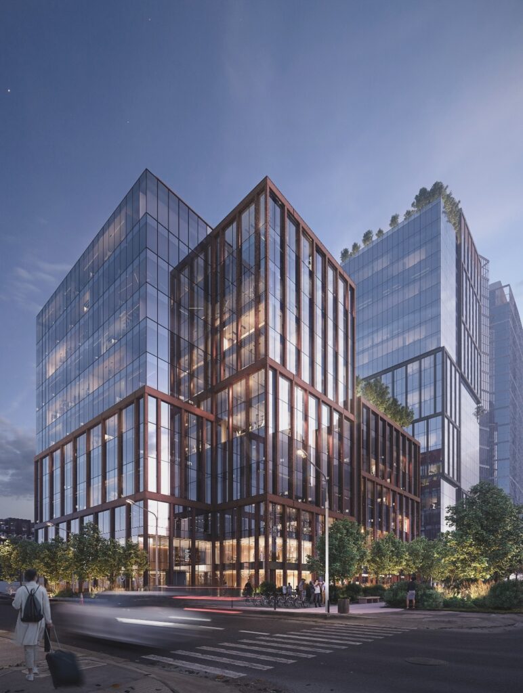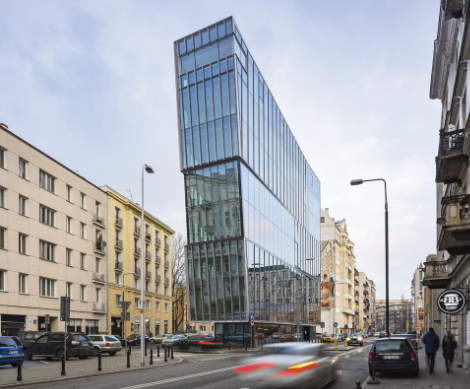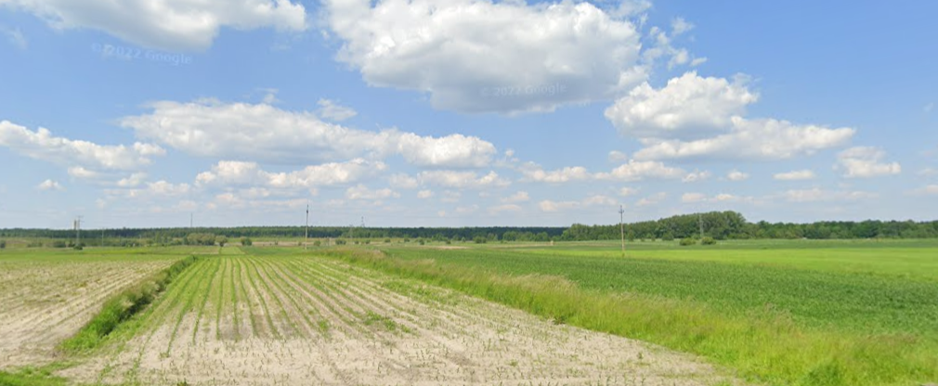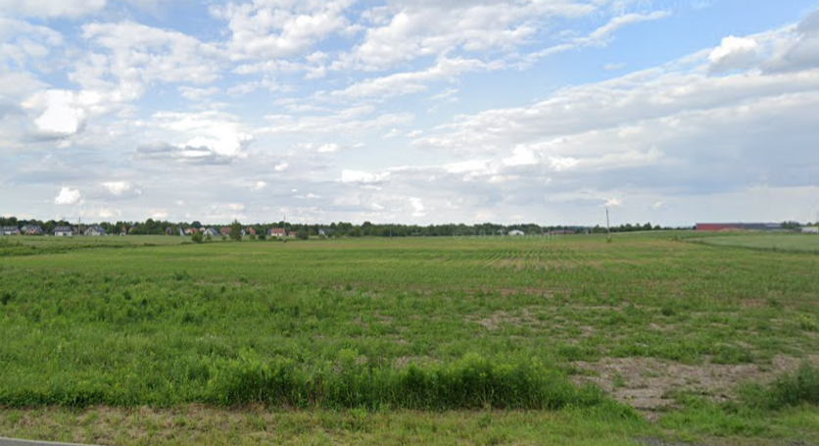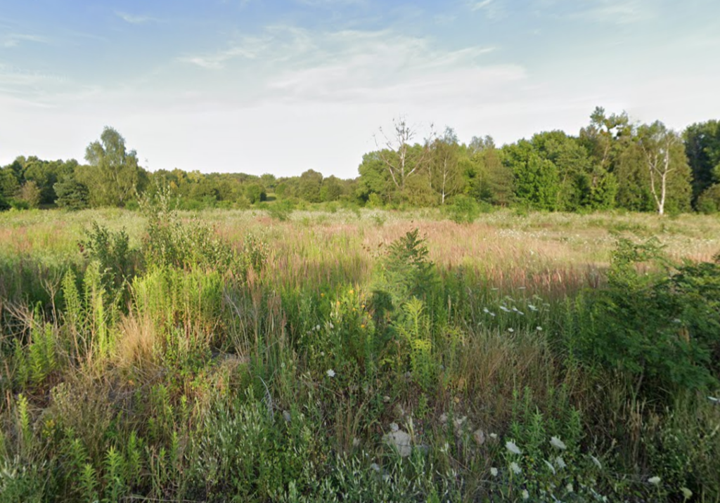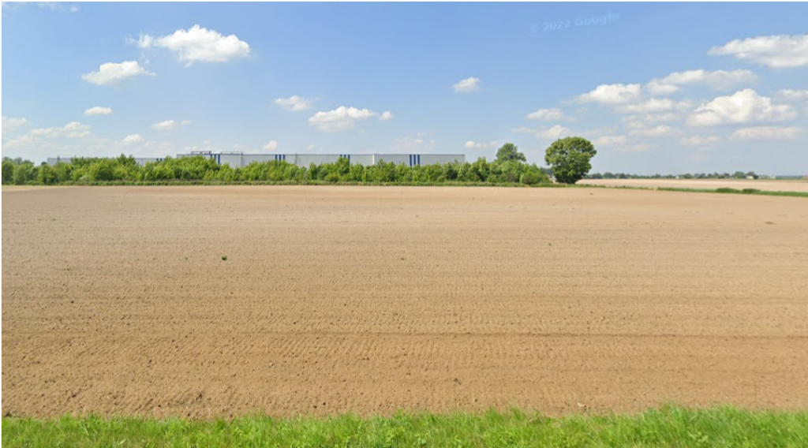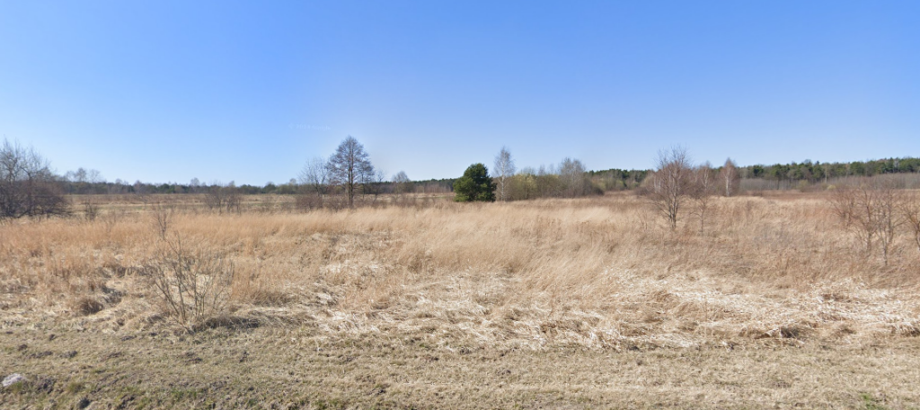AXI IMMO / Warehouses / Górny Śląsk / Bielsko-Biała /
A complex of production, warehouse and office buildings, 5,500 sq m, for lease, Bielsko-Biała, Poland
Industrial space for lease in Bielsko-Biała
A complex of production, warehouse and office buildings with a total area of approximately 5,500 sqm for lease in Bielsko Biała – Komorowice.
The property consists of a main, two-story building with production halls on the ground floor and on the first floor, as well as office, social and technical rooms with an area of 4,746 sqm; administration and office building with an area of 93 sqm; storage shed adjacent to the main building with an area of 423 sqm; two additional sheds (72 sqm and 132 sqm); gatehouse building (34 sqm); transformer station.
The facility is equipped with freight and passenger lifts. The entire property is located in a fenced and monitored area, in addition, maneuvering areas and parking lots are available for use by the tenant.
-
Main building The building was built in 1912 as an industrial building for a textile factory. The building is a building with a basement consisting of several blocks. In the middle two-story building there are office, social and technical rooms, as well as two production halls on the ground floor and first floor. Technical and storage rooms were located in the basement. Near the south-west corner, a staircase with a passenger and goods lift as well as office and social and sanitary rooms was added. On the eastern side, the middle parts were added on the northern side with an extension with a freight elevator shaft. Offices are located on the ground floor, on the production floor. On the south side, there is a one-story part with an exercise room and a conference room. Technical data development area 2,385.00 sqm. usable area 4,746.00 sqm. volume 24,000.0 m3 Installtions electric power and light
-
water supply
-
sewage
-
central heating with own gas boiler room
-
ventilation
-
technical
-
teletechnical
-
alarm and monitoring Building No. II - administration and office building The building of the former fire station in 1972 was adapted for the administrative and social needs of the company. The building is located in the southwestern corner of the plot complex. At the time of this valuation, the building is rented to an external company (the lease agreement is attached to this valuation). A one-story building without a basement, in which administrative, social and storage rooms are located on the ground floor and in the attic. Technical data building area 99.00 sq m
-
usable area 93.00 sq m
-
volume 513.0 m3. Installtions electric
-
water supply
-
sewage
-
individual heating
-
ventilation
-
teletechnical
-
emergency. Object no. III - Storage shed The building is located on the west side of the main building, used as a packaging warehouse. One-story building, without a basement, built in 1912. The structure of the building is traditional brick. Concrete foundations. Masonry walls made of PGS blocks. Wooden flat roof covered with thermally weldable roofing felt. Plastered walls, poured concrete floors. Steel gates. The technical condition of the building is sufficient +. Technical data building area 146.50 sq m
-
usable area 132.10 sq m
-
volume 440.0 m3. Installtions emergency. Object no. IV. – Shed added A building added to the main building on the north side (the newest building, which was built in 2005). A one-story building, without a basement, used as a forwarding hall. The building is accessible from the main building and from the west elevation Technical data building area 480.88 sq m
-
usable area 422.70 sq m
-
volume 2,472.0 m3. Installtions electric
-
heating - electric heaters. The entire area of the property is fenced and has developed greenery with shrubs and trees, especially coniferous hedges running along the fence and some buildings. Access roads, maneuvering and parking areas are paved with paving stones. The area is developed and kept clean, has 24-hour security.
Location
A complex of buildings for lease in Bielsko-Biała, Śląskie Voivodeship Good access to the S1 - ring road of Bielsko-Biała Convenient access to the city center In the vicinity of similar properties
Technical data
-
Number of buildings1
-
Possibility of productionNO
-
CertificateNO
-
Storage height (m)-
-
Floor load capacity
-
Column grid-
-
Railway sidingNO
-
Availability of office spaceNO
-
Fire resistance-
-
DocksNO
-
Ground level access doorsNO
-
Cold store/freezerNO
-
Office space (sq m)
-
Minimal space (sq m)-
-
Roof SkylightsNO
-
SprinklersNO
-
MonitoringNO
-
SecurityNO
-
Offer IDmm2936
Distances
Market data
Górny Śląsk to drugi największy rynek magazynowy w Polsce i kluczowy hub dystrybucyjny dla Europy Środkowo-Wschodniej. Całkowite zasoby powierzchni przemysłowej i logistycznej na koniec 3 kwartału 2023 r. wyniosły ponad 5,29 mln m2.
W regionie województwa śląskiego aktywni pozostają wszyscy kluczowi deweloperzy w tym Panattoni, 7R, GLP, WhiteStar, Logicor, Hillwood, CTP, MLP, Segro, Hines, Prologis, P3, CTP, DL Invest oraz wielu lokalnych inwestorów. W okresie od stycznia do września 2023 r. nowa podaż na Górnym Śląsku wyniosła ponad 471,6 tys. m2. Aktywność deweloperów nie wpłynęła znacząco na poziom pustostanów, który utrzymuje się na poziomie 7%.
Zróżnicowana oferta powierzchni magazynowej w regionie składa się z wielkoformatowych hal magazynowych typu big-box i multitenant, projektów na wyłączność BTO (built-to-own) i BTS (built-to-suit) oraz mniejszych magazynów miejskich SBU (Small Business Unit) do obsługi tzw. logistyki ostatniej mili.
Krajowe i międzynarodowe firmy doceniają ofertę powierzchni magazynowej na wynajem w regionie, która umożliwia swobodny transport dla firm zarządzającym łańcuchami dostaw między Polską, Niemcami, Czechami, Słowacją oraz państwami na południu Europy. Popyt brutto na Górnym Śląsku na koniec września 2023 r. wyniósł 668,7 tys. m2. Według zapowiedzi deweloperów najemcy mogą być spokojni o rozwój, ponieważ w budowie znajduje się kolejne 325 tys. m2.
Firmy wybierają Górny Śląsk i rozwój w ramach województwa śląskiego, ponieważ jest to jeden z najlepiej rozwiniętych regionów pod względem infrastruktury transportowej. Położenie na przecięciu dwóch głównych autostrad A1 i A4 w węźle Sośnica umożliwia swobodny transport w każdym kierunku w Polsce. Region oferuje także dostęp do najlepiej w Polsce rozbudowanej sieć kolejowej i portu lotniczego Katowice w Pyrzowicach. Głównymi ośrodkami związanymi z lokalnym rynkiem magazynowym pozostają Katowice, Gliwice, Sosnowiec Mysłowice, Dąbrowa Górnicza, Będzin, Ruda Śląska, Żory i Częstochowa.
Duże zainteresowanie powierzchnią magazynową na wynajem w regionie wykazują firmy produkcyjne, logistyczne, kurierzy, przemysł i motoryzacja, sieci handlowe i spożywcze, a także e-commerce.
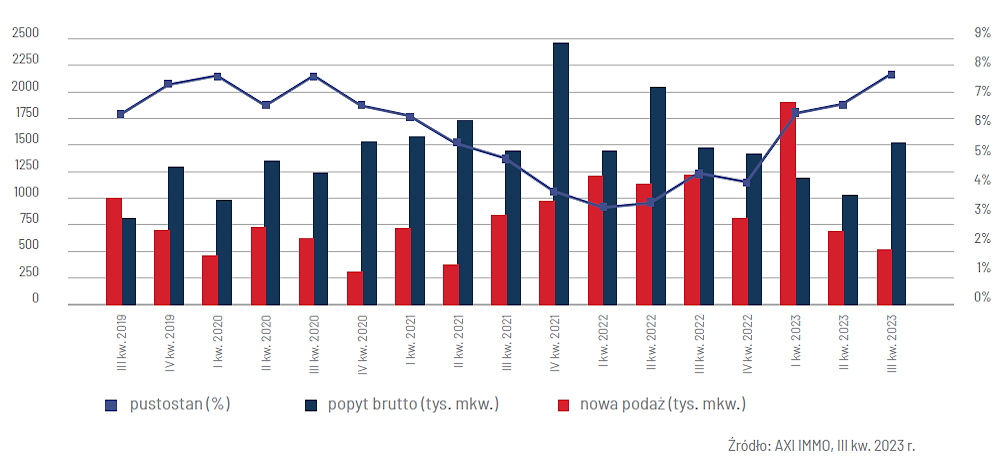

Contact
Anna Cholewa
Industrial & Logistics

Contact
Anna Głowacz
Head of Industrial - Leasing Agency









