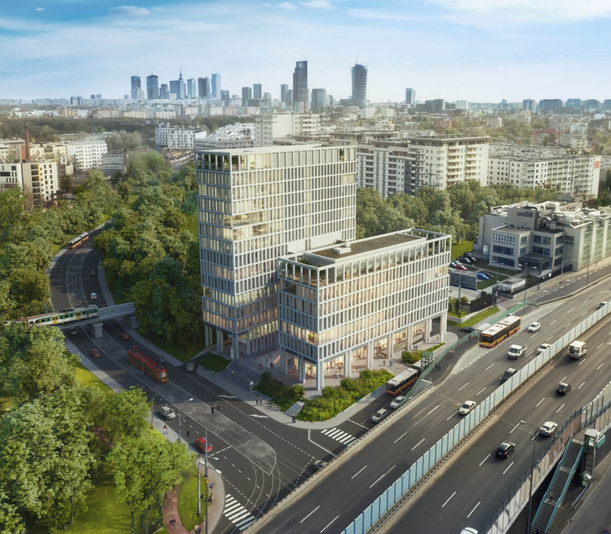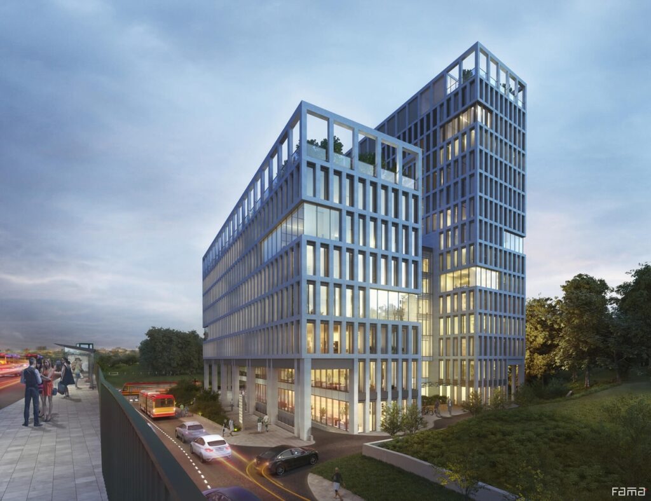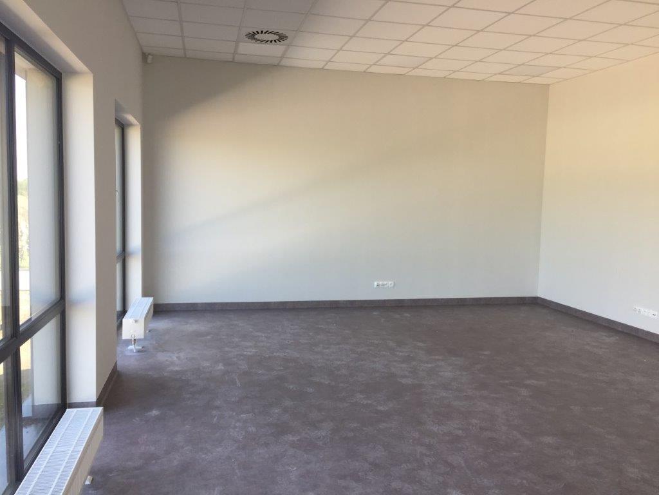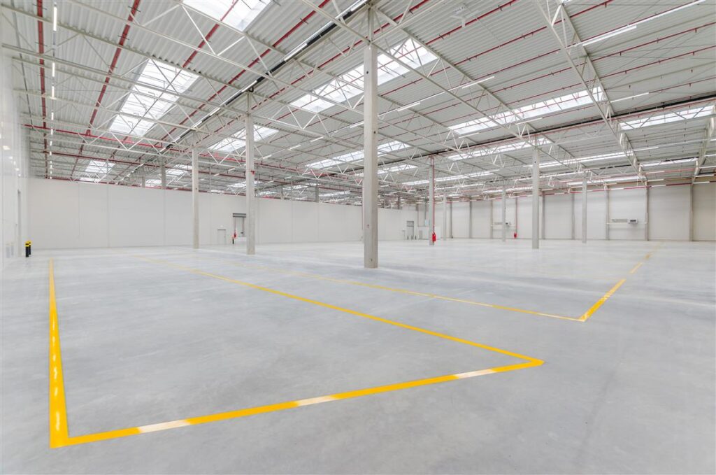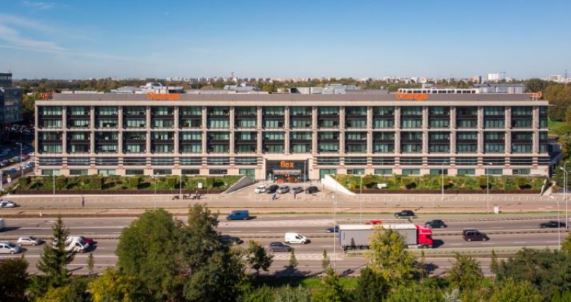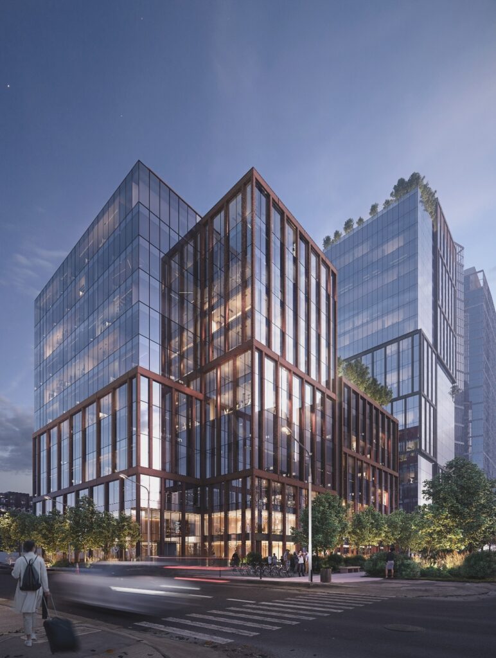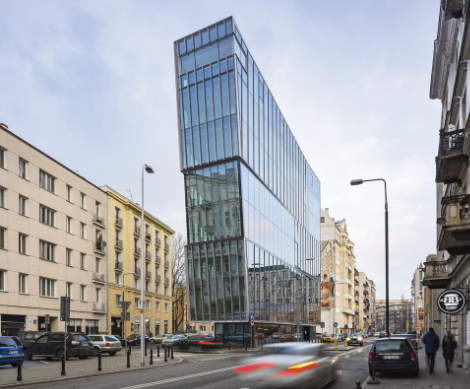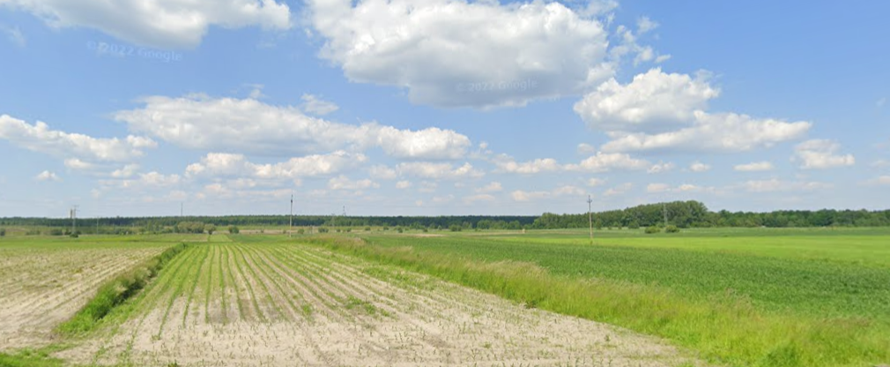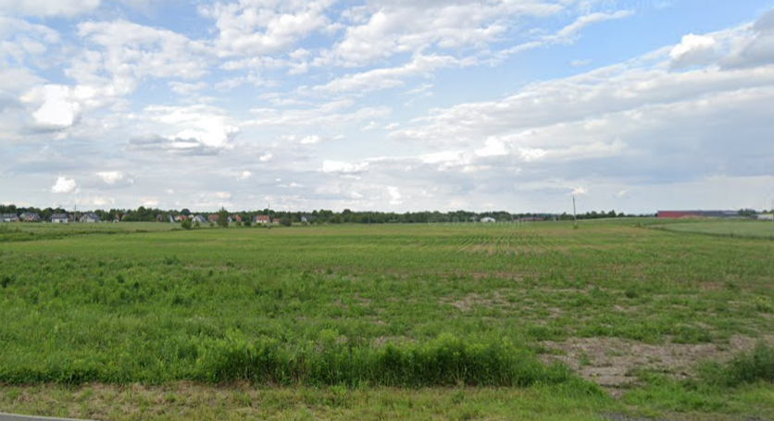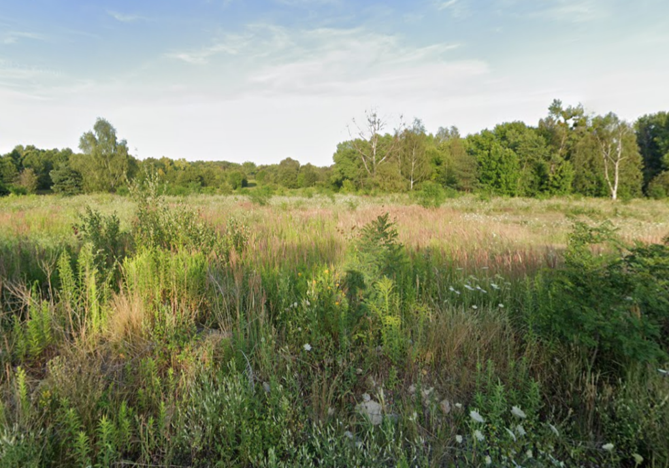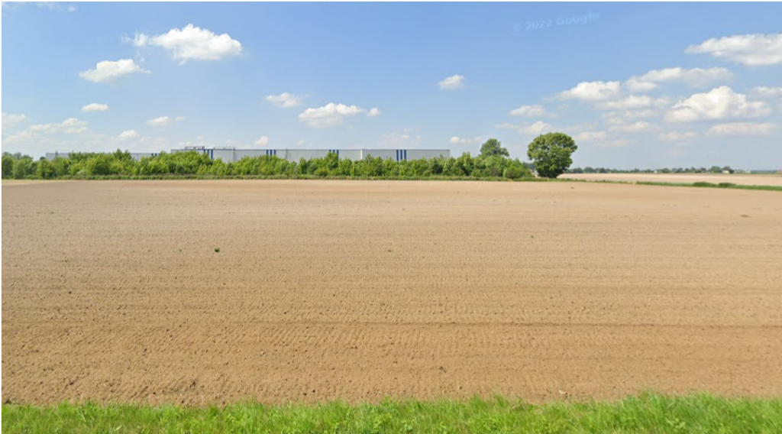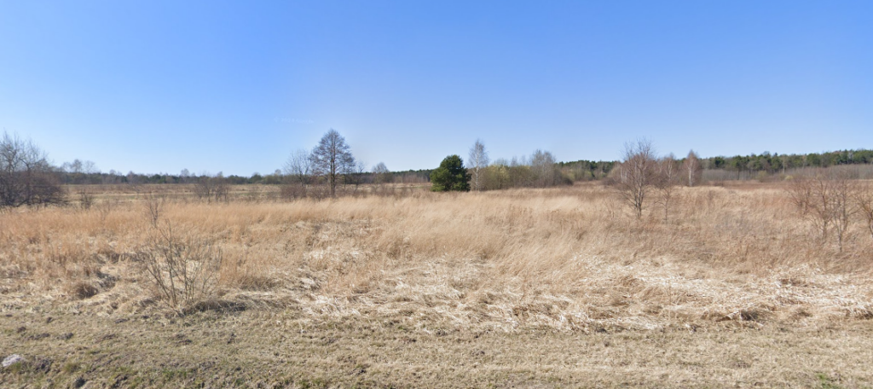AXI IMMO / Offices / mazowieckie / Warszawa / Wola /
Vector + offices for rent in Wola, Koło
New offices in Koło, Wola in Warsaw
The modern Vector+ office complex consists of two height-differentiated rectangular blocks – a 15-story building and a 7-story building, with a connector building between them. The main buildings of Vector+ use a fiber-cement façade, providing adequate protection from the weather, while a striking, elegant glass façade is used at the connector. The Vector+ office building was designed with attention to the smallest architectural detail, thanks to which it will optimally blend into the surrounding space, both in terms of urban planning and esthetics.
-
A modern office complex built on the plan of the letter H, consisting of two parts connected with each other by a built-in connector
-
One part with a height of 7 floors, a second office part with a height of 15 floors
-
The Vector + office building fits perfectly with the surroundings
-
Light facade of the glass and aluminium building providing access to natural light in the office space
-
A-class building
-
BREEAM Very Good certificate
-
3-level underground car park
-
Electric car charging stations located in the underground car park
-
A public green terrace for employees with a view of the Warsaw skyline located on the roof of the connector
-
high-quality offices, comfortable, modern and ergonomic spaces tailored to the needs of employees
-
Tilt and turn windows
-
LED lighting
-
Office space air-conditioned
-
Raised modular floors
-
Smoke detectors, a modern fire protection system
-
Building management system BMS
-
high-speed elevators
-
bicycle parking, cloakroom and showers
-
Office space adapted to various tenants and their needs, the layout of the rooms can be adjusted to individual requirements
-
Open space and office rooms
-
Cantina in the building.
Location
The office building is located in the left-bank part of Warsaw, in the Wola district, Osiedle Koło; This new office building is located at the intersection of Obozowa Street and Prymasa Tysiąclecia Avenue; Convenient access for employees by public transport; Near the tram and bus stops; The location of the building provides good access to the centre of Warsaw; Good access to the Śródmieście, the entire area of Wola as well as to the neighbouring districts – Żoliborz, Bemowo or Bielany; Directly next to the building, there is an SKM Warszawa-Obozowa railway station; Good connection to the S8 route; The second line metro station Młynów is located about 10 minutes from the office building; about 20 minutes. by car from Dworzec Centralny railway station; Communication with the Warsaw airport at Okęcie is very good thanks to the location at Prymasa Tysiąclecia Avenue; In the neighbourhood, there are cafes, restaurants, shops; Next to the building, from the Obozowa street, there is a Veturilo bicycle station.
Technical data
-
Number of buildings1
-
Building classA
-
Number of underground levels3
-
Number of ground floors15
-
Space of a typical floor (sq m)600 - 1395
-
High (m)
-
ReceptionYES
-
BMSYES
-
Heat sensorsYES
-
Smoke detectorsYES
-
Air conditioningYES
-
Open windowsNO
-
Raised floorYES
-
Controlled accessYES
-
Security serviceYES
-
MonitoringYES
-
Two independent power sourcesYES
-
CertificatesNO
-
Offer IDbb10233
Market data
W 3 kwartale 2023 roku w Warszawie do użytku został oddany jeden nowy projekt biurowy. Był to S-Bridge Office Park A2, który zasilił wschodnią strefę biurową Warszawy.
Na koniec 3 kwartału w budowie na rynku warszawskim pozostawało ponad 240 tys. m2 nowoczesnej powierzchni biurowej. Największą aktywność deweloperów obserwuje się w biurowej podstrefie Centrum-Zachód, która położona jest w okolicy Ronda Daszyńskiego. Tam buduje się niemal 70% nowo powstałej powierzchni biurowej w Warszawie.
W 3 kwartale 2023 roku wskaźnik pustostanów na warszawskim rynku biurowym obniżył się o 0,8 p.p. względem poprzedniego kwartału, do wartości 10,6%. Najmniejsza dostępność powierzchni biurowej występuje w strefie centralnej. Tu wskaźnik pustostanów wyniósł 9,1%, podczas gdy w strefach pozacentralnych kształtował się na poziomie 11,8%. Najwyższy wskaźnik wolnej powierzchni odnotowano na Służewcu, najniższy w podstrefie Centrum-Północ.
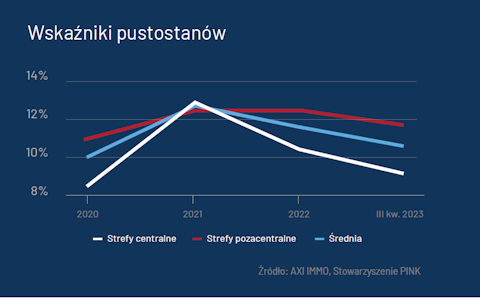

Contact
Bartosz Oleksak
Associate Director Office Department

Contact
Jakub Potocki
Associate Director Office Department
