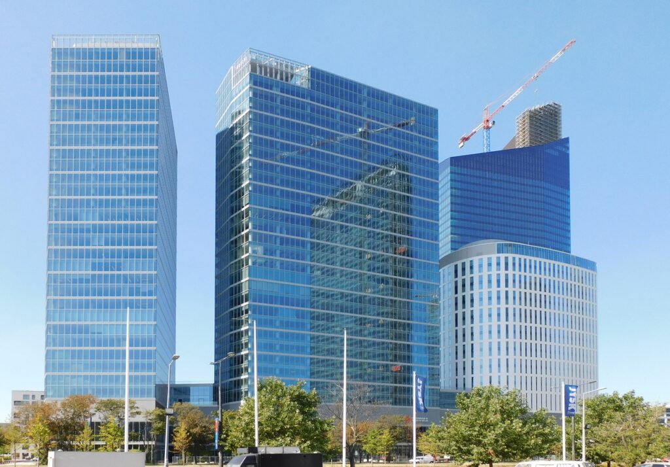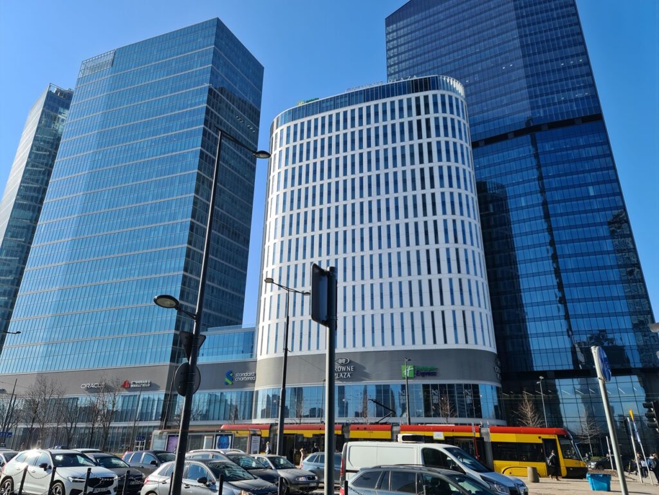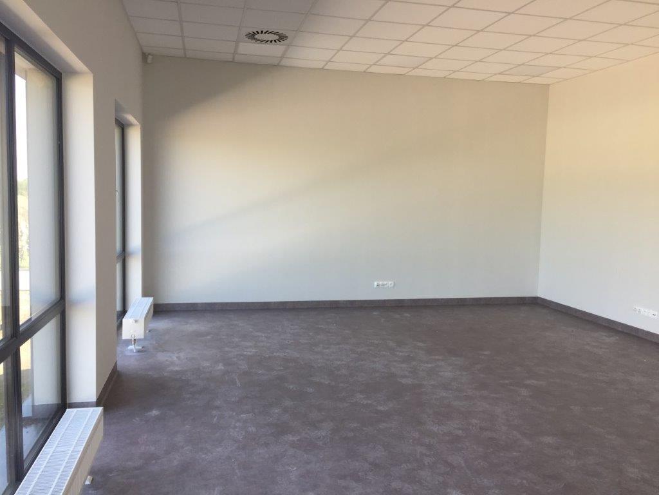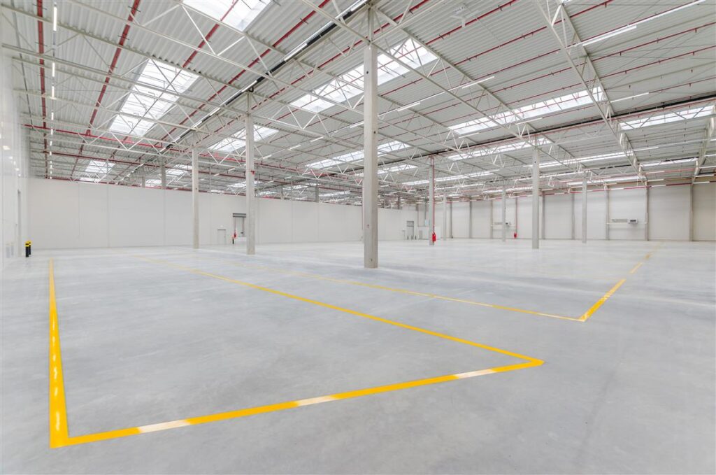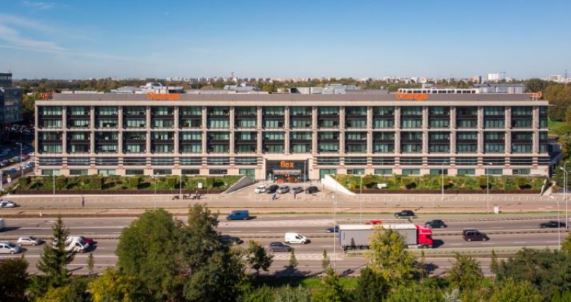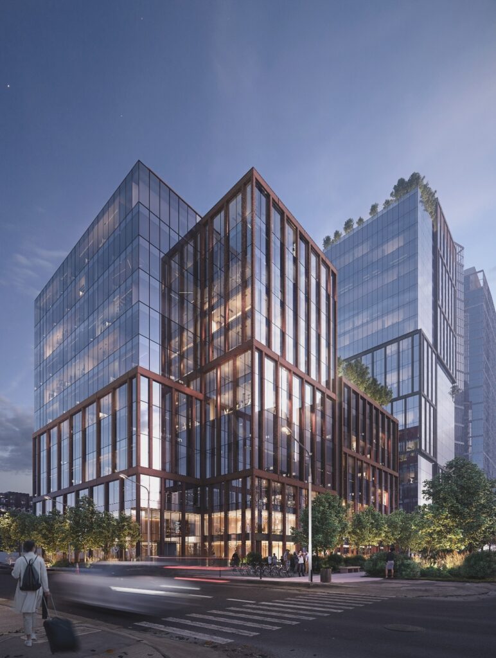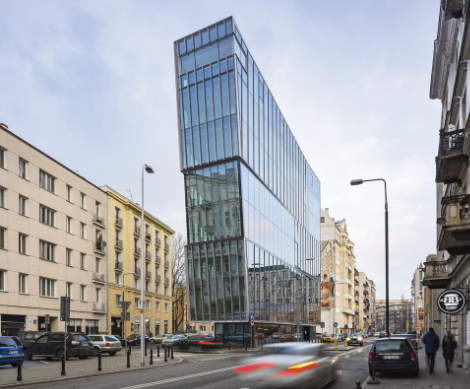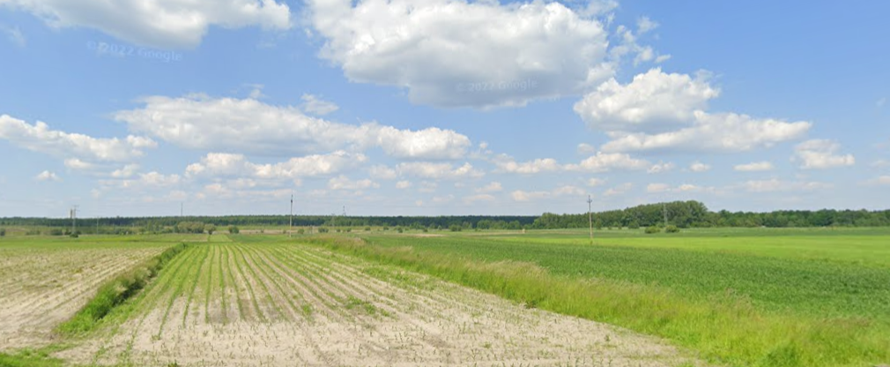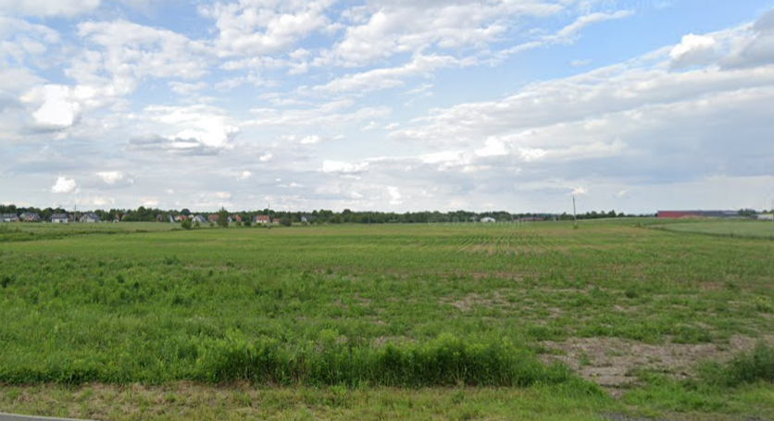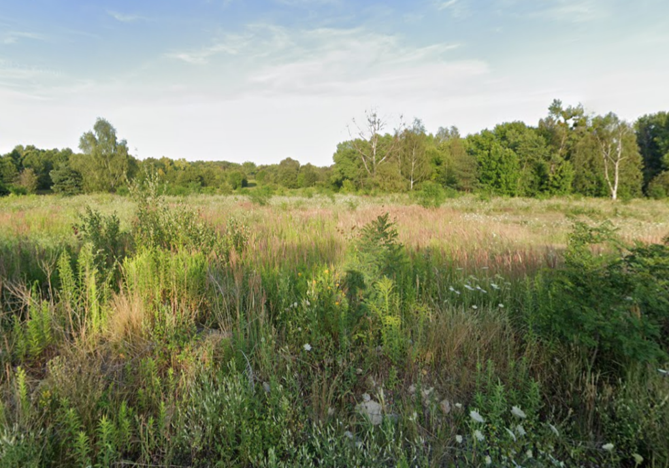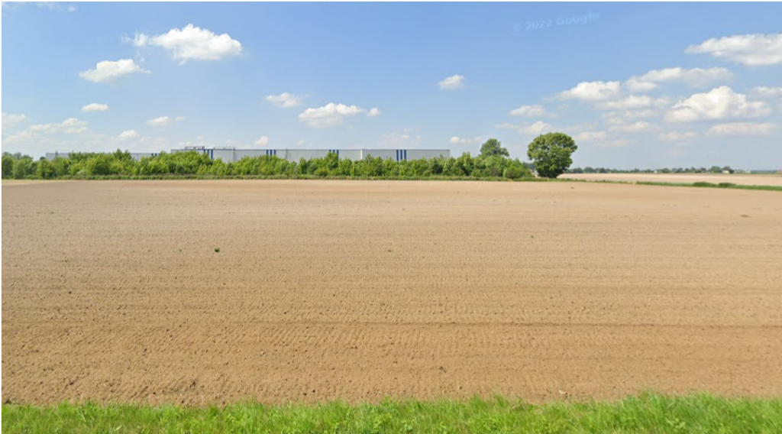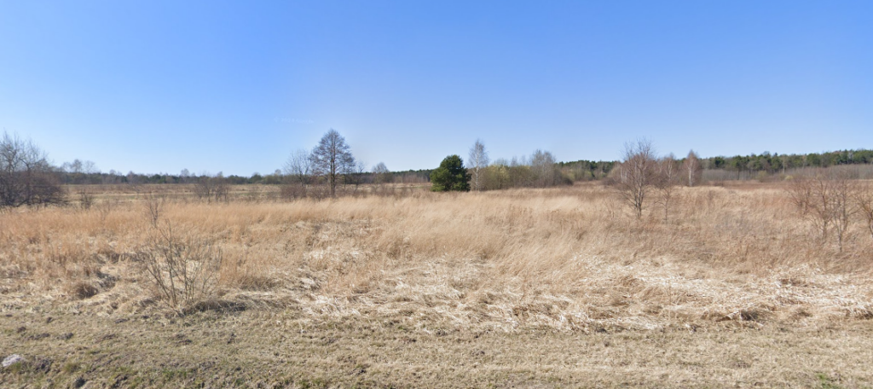AXI IMMO / Offices / mazowieckie / Warszawa / Wola /
The Warsaw Hub – new offices for rent at the Rondo Daszyńskiego subway
Modern offices at Warsaw Hub
Warsaw Hub is a complex of two office buildings and a hotel, with a total commercial lease area of approx. 113,000 sqm., distinguished by an unique architectural form. All functions will fit in three buildings (two 130 m high and one 86 m high). The great advantage of the complex will be a direct underground connection to the metro station on the Daszyński Roundabout. Additional comfort will be provided by four levels of underground garage with 1000 parking places. The complex will include a canteen, cafe and conference center.
-
The complex of 3 high-standard office buildings
-
Two office buildings 130 meters high One 86-meter building in which the hotel is located
-
All three buildings connected by a 5-storey base, Spacious lobby
-
Arrangements tailored to the needs of the tenant
-
Efficient floor plans
-
High-quality interior finishing
-
Building management system BMS
-
Raised floors
-
Suspended ceilings
-
Air conditioning with temperature control
-
Access control
-
Monitoring and security 24h
-
Canteen
-
Coffeehouses
-
conference Center
-
coworking space
-
underground parking with a modern vehicle recognition system, with 1000 parking spaces
-
Stands for bicycles, showers and changing rooms for cyclists
-
In the neighbourhood, there is a public bicycle station Veturilo.
Location
A complex of 3 office buildings located in Wola, Warsaw, at Towarowa Street; Warsaw Hub with a direct entrance to the 2 metro lines M2 Metro Rondo Daszyńskiego station; A complex of new office buildings is located in the newly emerging business district of the capital; The location near one of the main street of the district ensures efficient and convenient communication with the majority of districts in Warsaw; Bus stops of lines 105, 109, 159, 178, 255, E-5, N45, N91, 95; Tram stops on lines 1, 9, 10, 11, 22, 24; New office buildings are located near another Warsaw Spire complex located on the opposite side of Rondo Daszyńskiego; The Central Station is about a 6-minute drive away; Quick access to the Dworzec Zachodni PKS and PKP station – about 18 minutes by car; In a short distance there is the modernized Warszawa Główna railway station; Shopping centre Złote Tarasy at a distance of about 2 km – 6 minutes by car; Blue City shopping centre at a distance of 4 km from the property; Entrance to the underground car park from the side of Towarowa Street. About 10 km to the interchange on the A2 motorway; The Fryderyk Chopin Airport is located approximately 7 km from the complex;
Technical data
-
Number of buildings1
-
Building classA
-
Number of underground levels4
-
Number of ground floors31
-
Space of a typical floor (sq m)2500.00
-
High (m)
-
ReceptionYES
-
BMSYES
-
Heat sensorsYES
-
Smoke detectorsYES
-
Air conditioningYES
-
Open windowsYES
-
Raised floorYES
-
Controlled accessYES
-
Security serviceYES
-
MonitoringYES
-
Two independent power sourcesYES
-
CertificatesYES
-
Close to the metro stationYES
-
Offer IDbb10050
Distances
Market data
W 3 kwartale 2023 roku w Warszawie do użytku został oddany jeden nowy projekt biurowy. Był to S-Bridge Office Park A2, który zasilił wschodnią strefę biurową Warszawy.
Na koniec 3 kwartału w budowie na rynku warszawskim pozostawało ponad 240 tys. m2 nowoczesnej powierzchni biurowej. Największą aktywność deweloperów obserwuje się w biurowej podstrefie Centrum-Zachód, która położona jest w okolicy Ronda Daszyńskiego. Tam buduje się niemal 70% nowo powstałej powierzchni biurowej w Warszawie.
W 3 kwartale 2023 roku wskaźnik pustostanów na warszawskim rynku biurowym obniżył się o 0,8 p.p. względem poprzedniego kwartału, do wartości 10,6%. Najmniejsza dostępność powierzchni biurowej występuje w strefie centralnej. Tu wskaźnik pustostanów wyniósł 9,1%, podczas gdy w strefach pozacentralnych kształtował się na poziomie 11,8%. Najwyższy wskaźnik wolnej powierzchni odnotowano na Służewcu, najniższy w podstrefie Centrum-Północ.
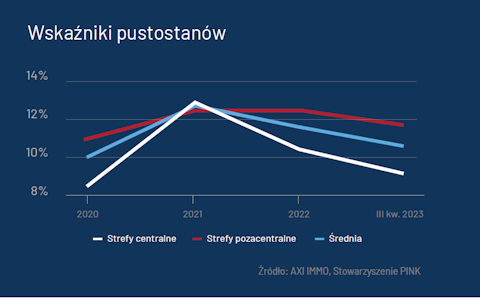

Contact
Bartosz Oleksak
Associate Director Office Department

Contact
Jakub Potocki
Associate Director Office Department
