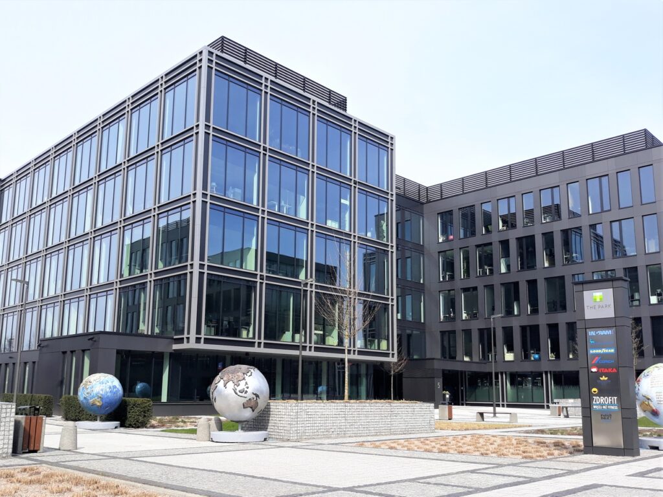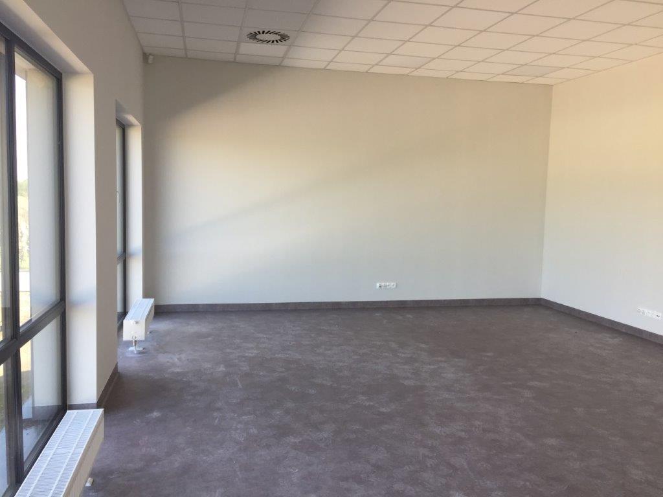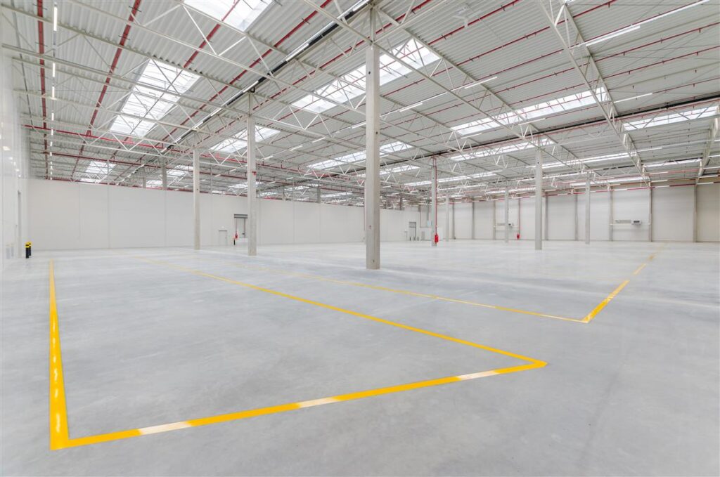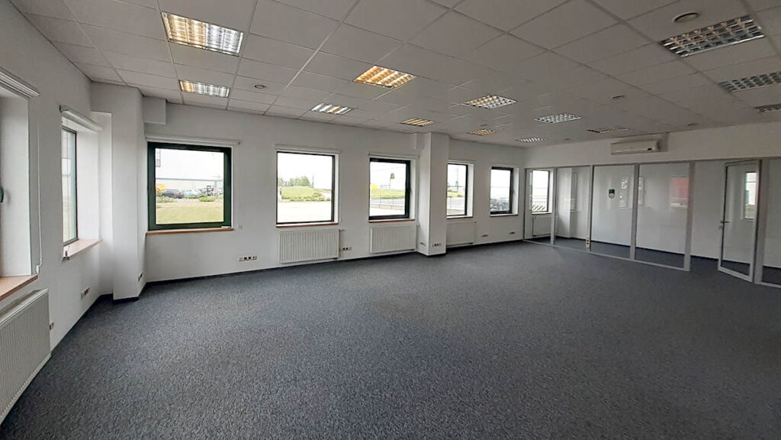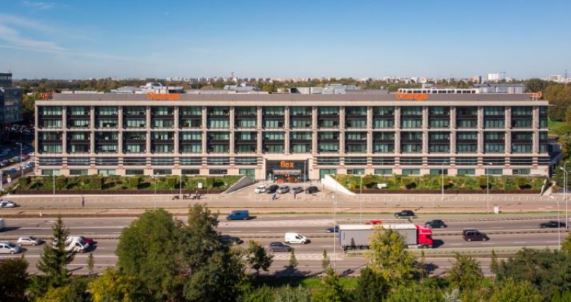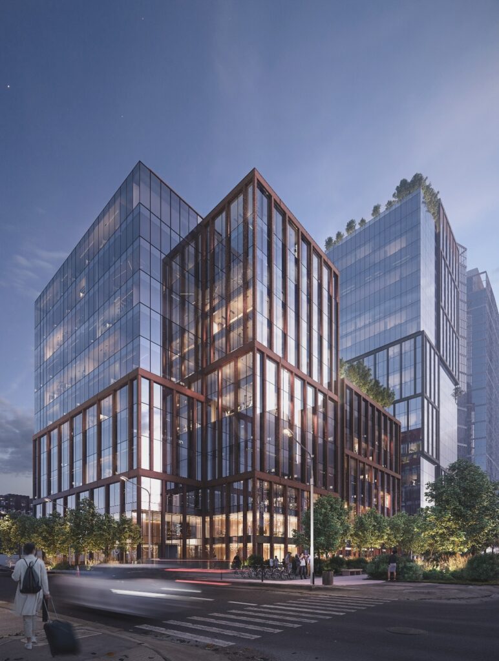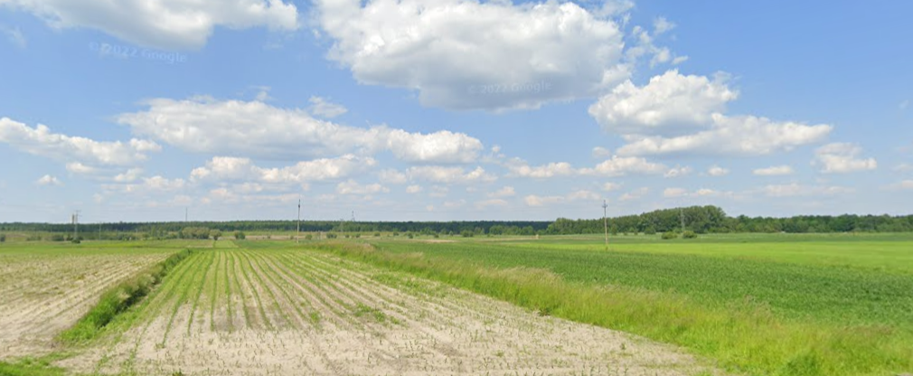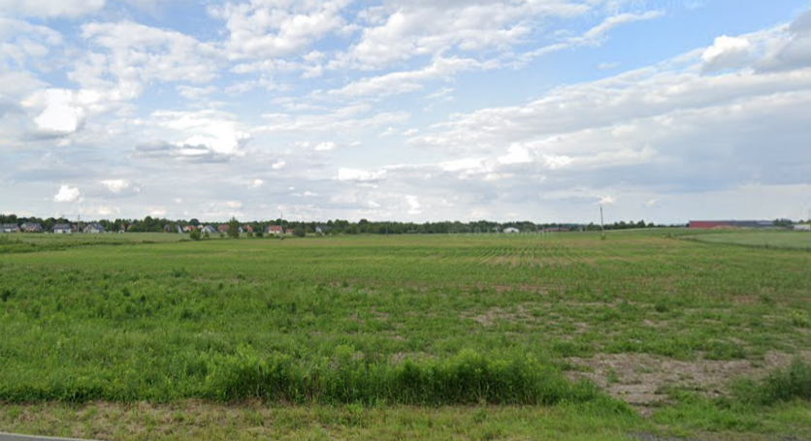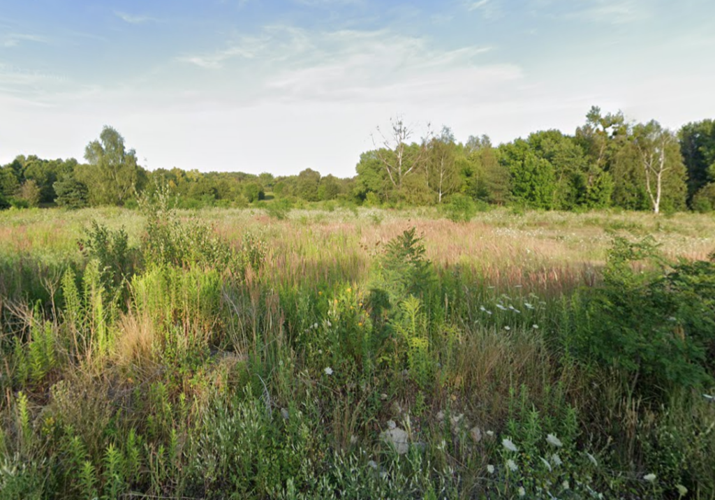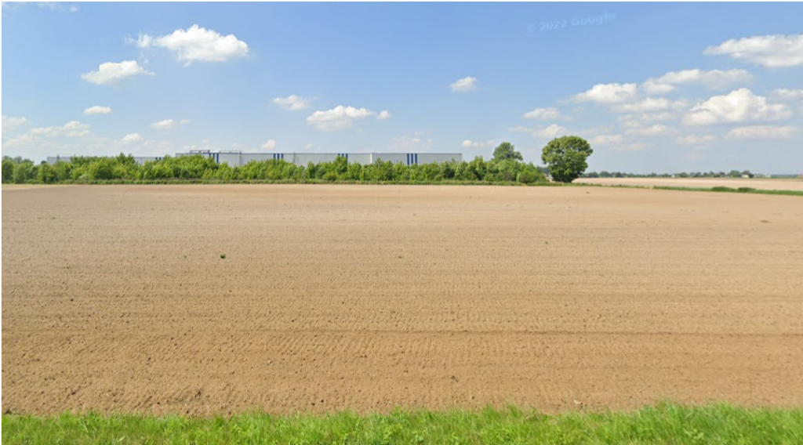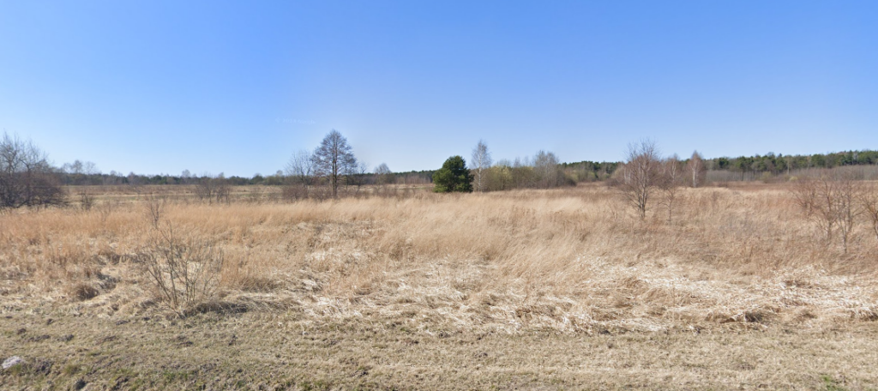AXI IMMO / Offices / mazowieckie / Warszawa / Włochy /
The Park Warsaw 50 Krakowiakow St. – Offices for rent in Okecie, Wlochy District
Office for rent at Okęcie in Włochy District in Warsaw
The Park Warsaw is a campus of office buildings located on warsaw’s Wlochy district. The complex consists of 10 A class office buildings with a total office area of 110000 sq m. Another important advantage is also the large amount of parking spaces. Cameral facilities have been built in carefully designed green areas and numerous amenities (restaurants, cafes, fitness clubs, shops) – create a balance between work and private life. Buildings have been designed according to international requirements and ecological standards.
-
A complex of high-standard office buildings
-
Arrangements tailored to the needs of the tenant
-
The Park Warsaw building complex with connections between buildings, which allows easy communication between buildings
-
Flexible units
-
High-quality interior finishing
-
BMS (building management system)
-
Raised floors
-
Suspended ceilings
-
Floor-to-ceiling height 3.0 m
-
Fiber optic – 2 independent operators
-
Flexible distribution of ICT networks
-
Fire protection system (sprinklers, smoke detectors, connection with the fire brigade, fire hydrants)
-
Air conditioning with temperature control
-
Openable windows
-
Two independent power sources
-
Access control
-
24h monitoring and security
-
Many parking spaces
-
Carpooling system
-
Cafés.
Location
The Park Warsaw office complex is located in the Włochy district of Warsaw, at 50 Krakowiakow Street, close to Lopuszanska Street and Krakowska Avenue; Location on one of the main thoroughfares of the district ensures efficient and convenient communication with most districts in Warsaw; Very good access to the centre of Warsaw; The location of The Park Warsaw provides easy and quick access to the airport in Okęcie; Nearby bus lines 141, 154, 317, N38, N88, Z-9; New office buildings are surrounded by buildings of similar purpose; The Central Railway Station is about 15 minutes away by car; Lopuszanska 22 shopping centre 5 minutes from the property; Approx. 5 km to the entrance to the southern bypass of Warsaw.
Technical data
-
Number of buildings10
-
Building classA
-
Number of underground levels1
-
Number of ground floors4
-
Space of a typical floor (sq m)2600
-
High (m)
-
ReceptionYES
-
BMSYES
-
Heat sensorsNO
-
Smoke detectorsYES
-
Air conditioningYES
-
Open windowsNO
-
Raised floorYES
-
Controlled accessYES
-
Security serviceYES
-
MonitoringNO
-
Two independent power sourcesYES
-
CertificatesYES
-
Offer IDbk5429
Distances
Market data
W 3 kwartale 2023 roku w Warszawie do użytku został oddany jeden nowy projekt biurowy. Był to S-Bridge Office Park A2, który zasilił wschodnią strefę biurową Warszawy.
Na koniec 3 kwartału w budowie na rynku warszawskim pozostawało ponad 240 tys. m2 nowoczesnej powierzchni biurowej. Największą aktywność deweloperów obserwuje się w biurowej podstrefie Centrum-Zachód, która położona jest w okolicy Ronda Daszyńskiego. Tam buduje się niemal 70% nowo powstałej powierzchni biurowej w Warszawie.
W 3 kwartale 2023 roku wskaźnik pustostanów na warszawskim rynku biurowym obniżył się o 0,8 p.p. względem poprzedniego kwartału, do wartości 10,6%. Najmniejsza dostępność powierzchni biurowej występuje w strefie centralnej. Tu wskaźnik pustostanów wyniósł 9,1%, podczas gdy w strefach pozacentralnych kształtował się na poziomie 11,8%. Najwyższy wskaźnik wolnej powierzchni odnotowano na Służewcu, najniższy w podstrefie Centrum-Północ.
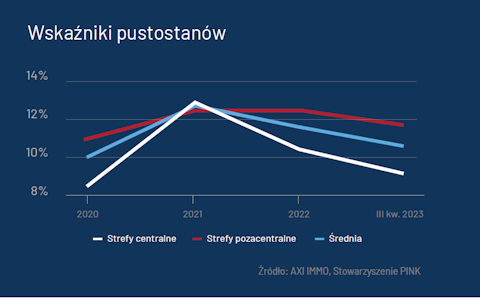

Contact
Jakub Potocki
Associate Director Office Department

Contact
Bartosz Oleksak
Associate Director Office Department
