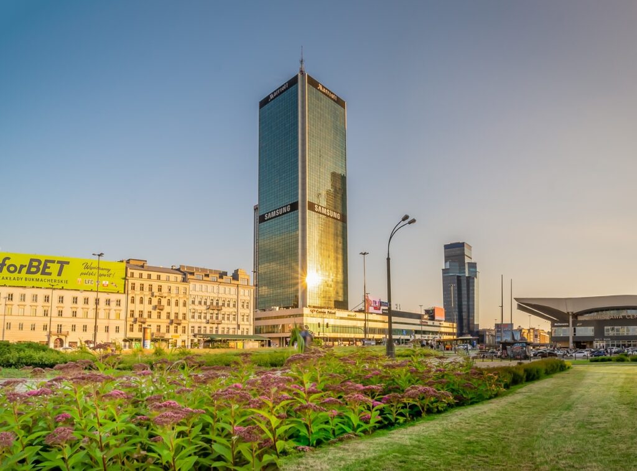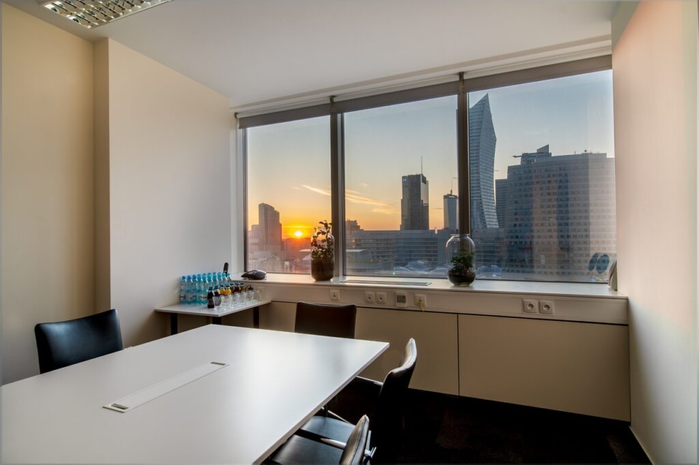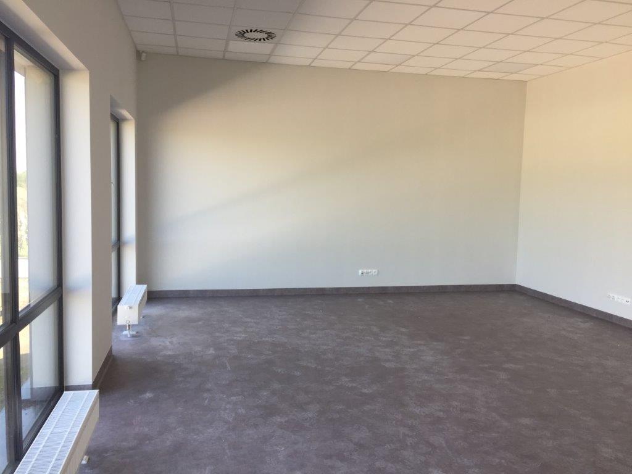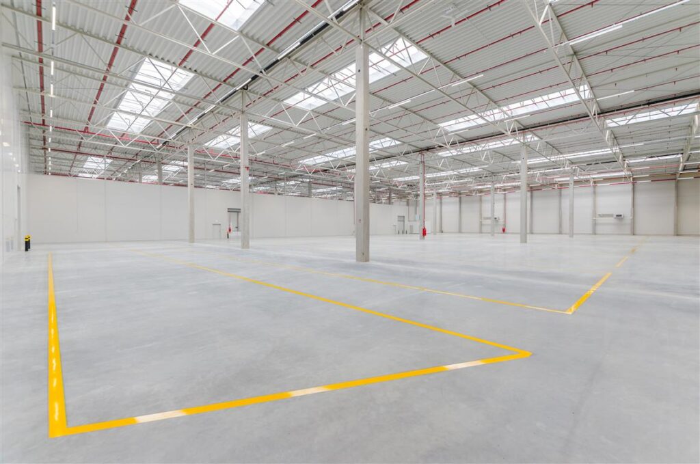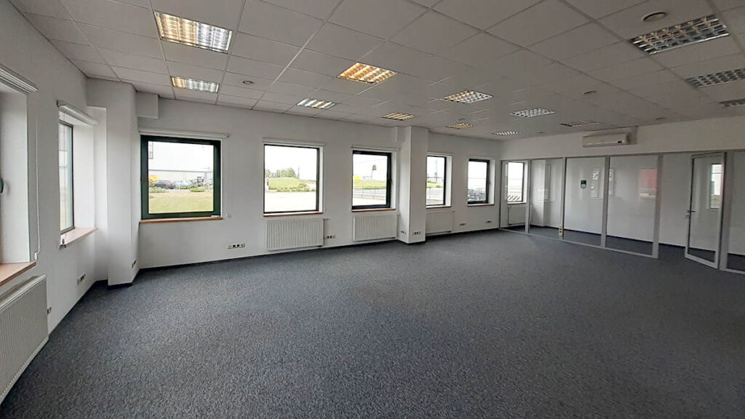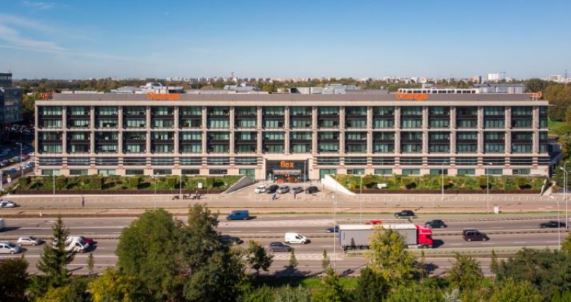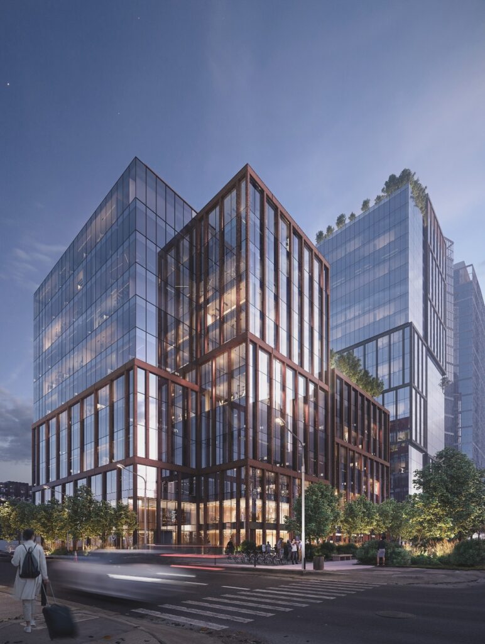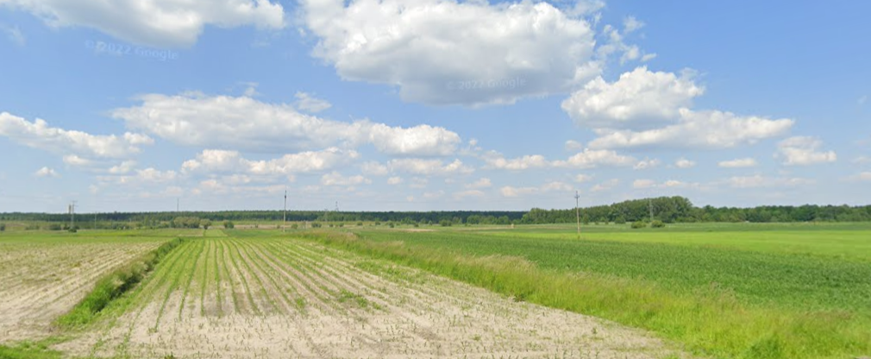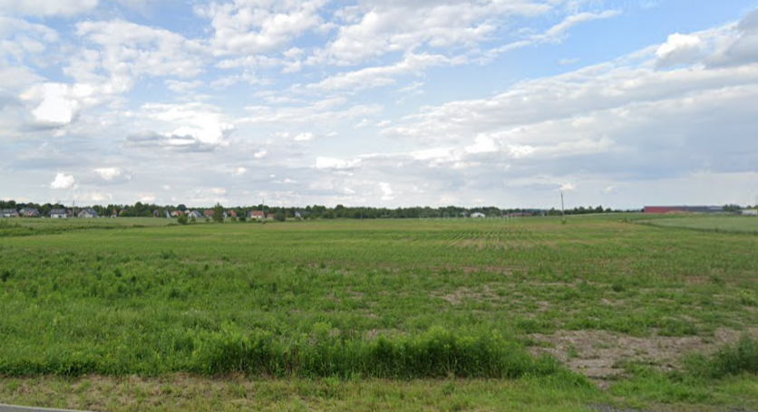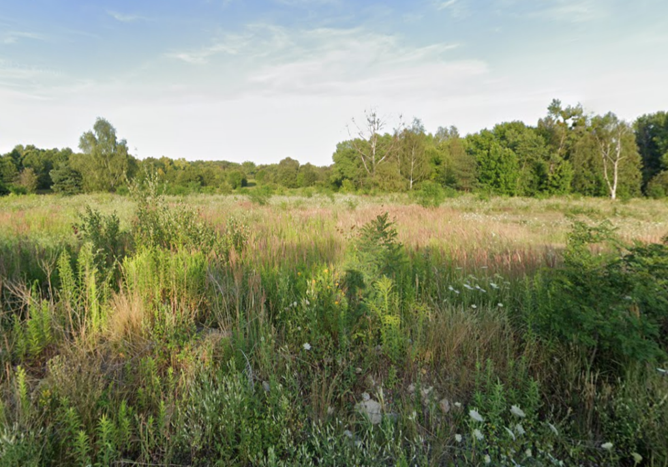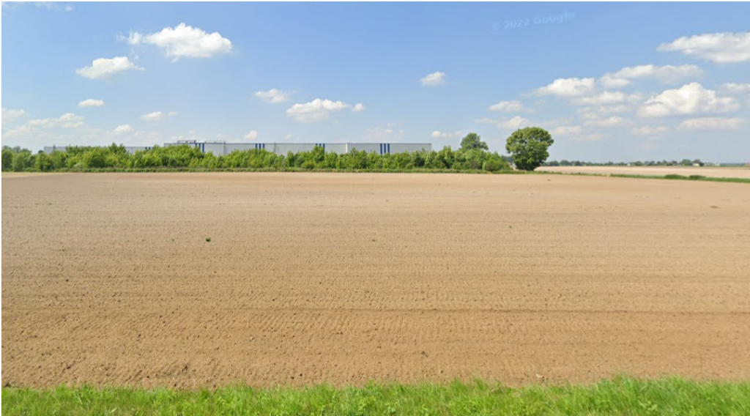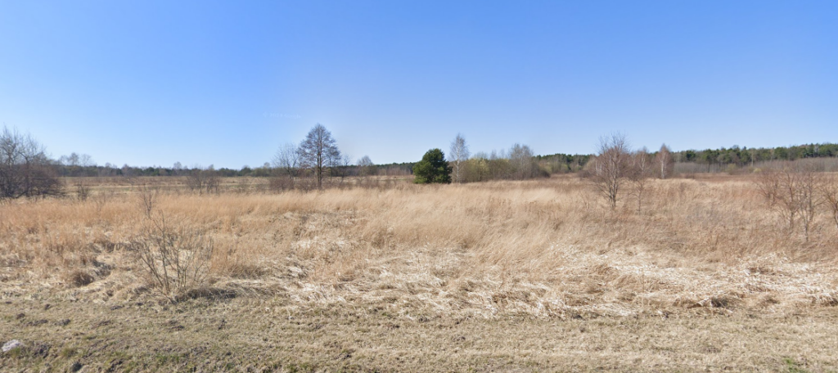AXI IMMO / Offices / mazowieckie / Warszawa / Śródmieście /
LIM Center – an office building in the Marriott hotel - office for lease
An office building in the Marriott hotel
Offices for lease in LIM Center in the centre of Warsaw are high-standard offices located in the building Marriott hotel.
The LIM Center office building is one of the most characteristic, and recognizable skylines in the centre of Warsaw. The construction of the facility was completed in 1989.
The total area of the property is over 88,000 sq m, of which 24,000 sq m is occupied offices. The area of a typical office is 1000 sq m. The building has 43 above-ground stories and combines office and hotel functions. There is a car park for 178 cars on the underground floors.
The layout of the floor ensures a flexible arrangement of space for potential tenants.
You will find numerous amenities in the LIM Centre such as a pharmacy, bank, ATM, swimming pool, travel agency, medical centre, fitness club, hairdresser, shopping mall, hotel, exchange office, cafés and restaurants, cinema nearby, car wash, parcel locker, casino, and many others.
The possibility of renting a ready office right away There is a Marriott Hotel in the same building Office space on floors from 5 to 19 As part of the complex, there are restaurants, services, banks, as well as facilities such as a swimming pool, sauna, gym, or casino Possibility to lease a fully equipped conference center
Location
Very close to the Central Railway Station and the Warszawa Śródmieście railway station as well as the Warszawa Śródmieście WKD station of the Warsaw Commuter Railway The location of the office building on one of the main streets of Warsaw - Al. Jerozolimskie, which connects the left-bank districts of Śródmieście, Ochota, Włochy and Ursus, leading to the Poniatowski Bridge, with the right-bank district of Praga Południe, and within it, Saska Kępa, located on the banks of the Vistula River. Location in the very center of Warsaw 4 minutes from the Palace of Culture and Science Excellent access to public transport (over a dozen bus and tram lines) 700 m to Metro Centrum station (1st metro line) 700 m to the UN Metro station (2nd metro line) Possibility of quick transport to the Warsaw airport (about 15 minutes by car) The location of the building between the streets of T. Chałubińskiego, Al. Jerozolimskie, Emilia Plater and Nowogrodzka.
Technical data
-
Number of buildings1
-
Building classB
-
Number of underground levels2
-
Number of ground floors40
-
Space of a typical floor (sq m)1 000
-
High (m)
-
ReceptionYES
-
BMSYES
-
Heat sensorsNO
-
Smoke detectorsYES
-
Air conditioningYES
-
Open windowsNO
-
Raised floorYES
-
Controlled accessYES
-
Security serviceYES
-
MonitoringYES
-
Two independent power sourcesYES
-
CertificatesNO
-
Offer IDbb9450
Distances
Market data
W 3 kwartale 2023 roku w Warszawie do użytku został oddany jeden nowy projekt biurowy. Był to S-Bridge Office Park A2, który zasilił wschodnią strefę biurową Warszawy.
Na koniec 3 kwartału w budowie na rynku warszawskim pozostawało ponad 240 tys. m2 nowoczesnej powierzchni biurowej. Największą aktywność deweloperów obserwuje się w biurowej podstrefie Centrum-Zachód, która położona jest w okolicy Ronda Daszyńskiego. Tam buduje się niemal 70% nowo powstałej powierzchni biurowej w Warszawie.
W 3 kwartale 2023 roku wskaźnik pustostanów na warszawskim rynku biurowym obniżył się o 0,8 p.p. względem poprzedniego kwartału, do wartości 10,6%. Najmniejsza dostępność powierzchni biurowej występuje w strefie centralnej. Tu wskaźnik pustostanów wyniósł 9,1%, podczas gdy w strefach pozacentralnych kształtował się na poziomie 11,8%. Najwyższy wskaźnik wolnej powierzchni odnotowano na Służewcu, najniższy w podstrefie Centrum-Północ.
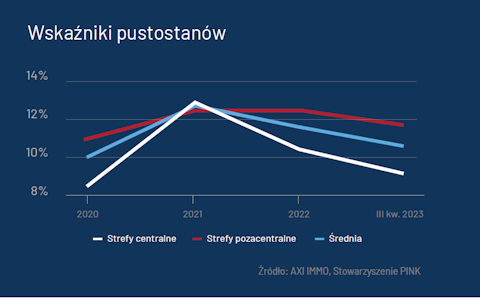

Contact
Jakub Potocki
Associate Director Office Department

Contact
Bartosz Oleksak
Associate Director Office Department
