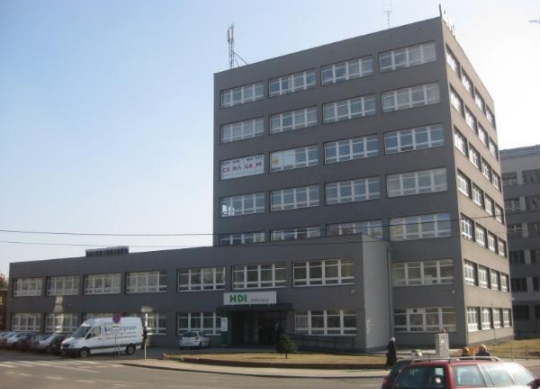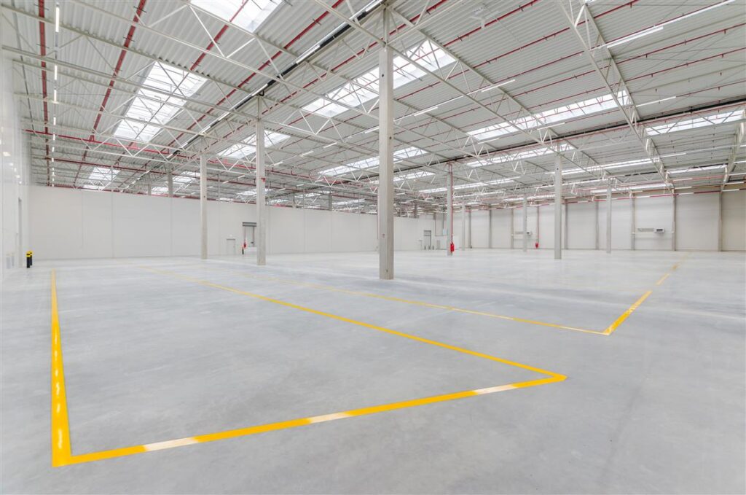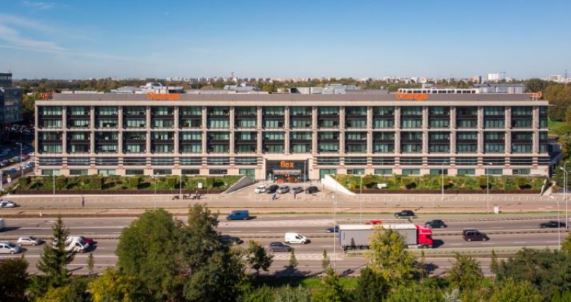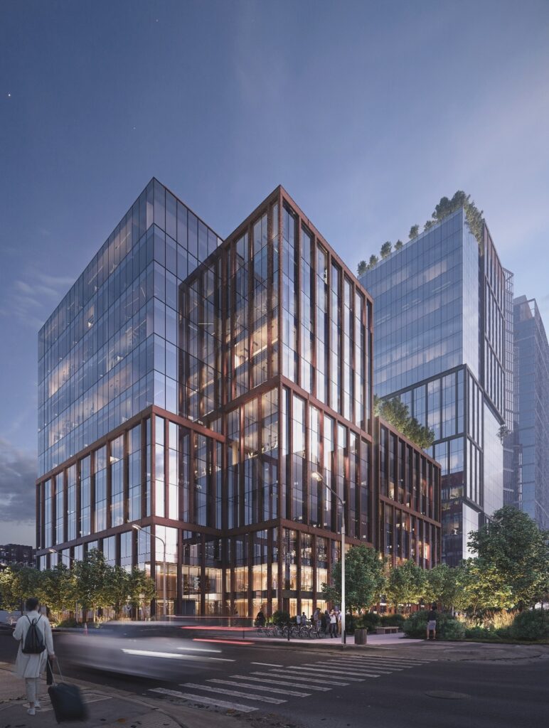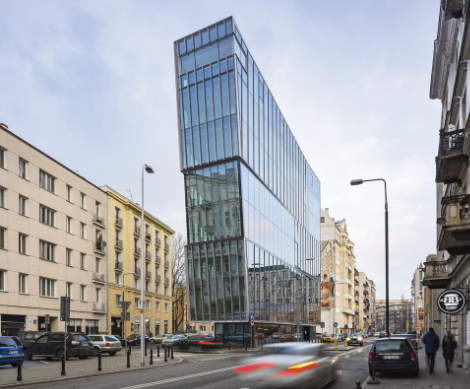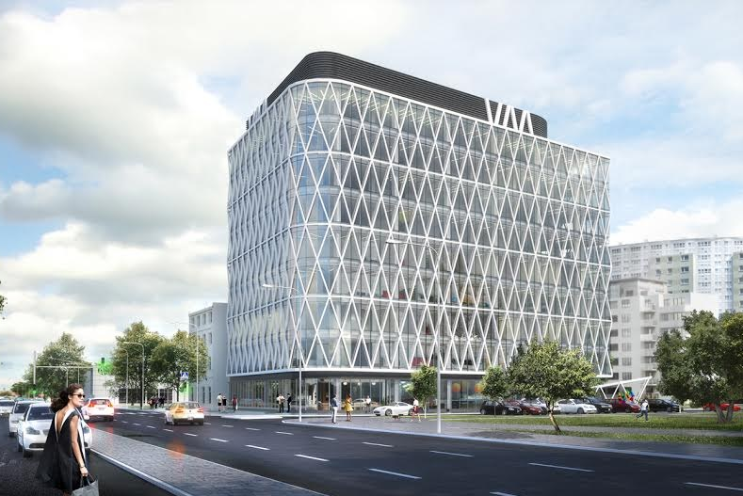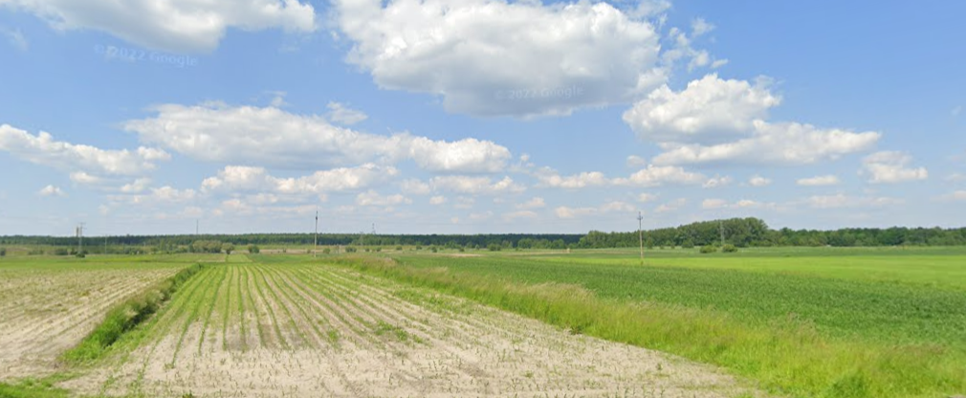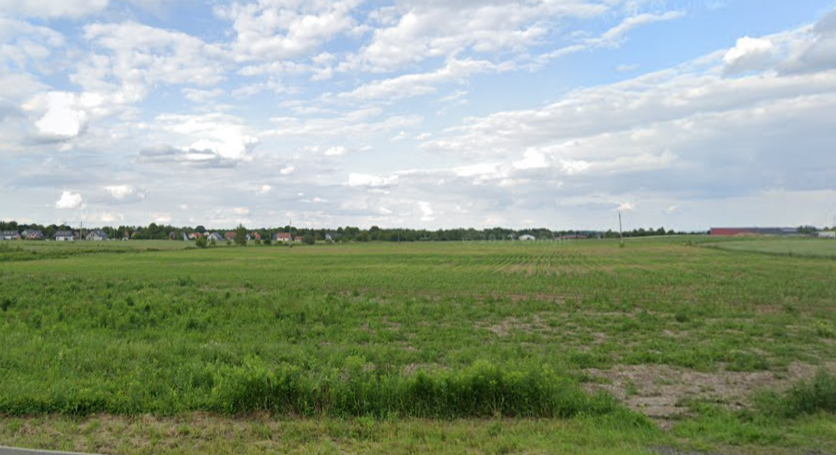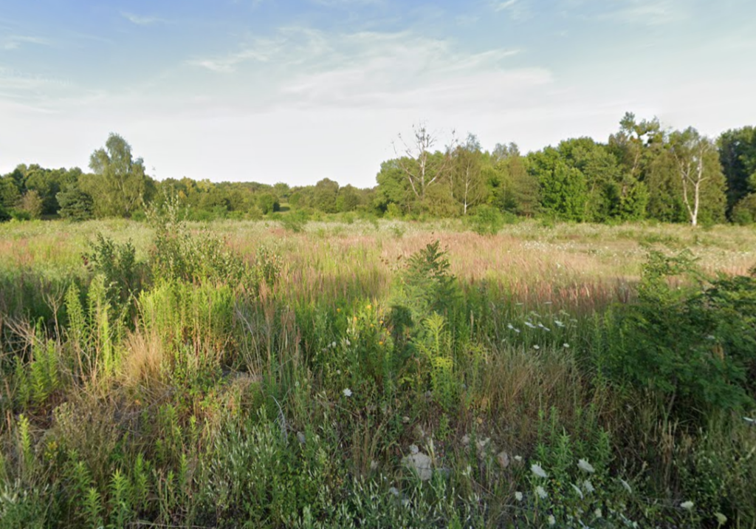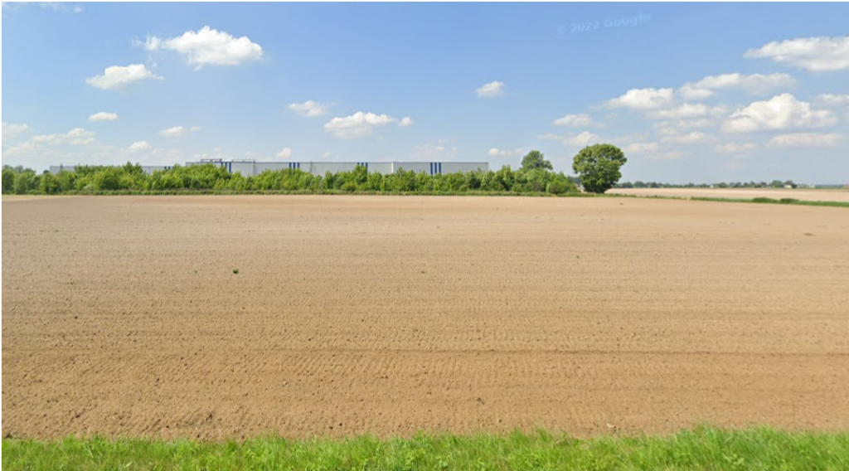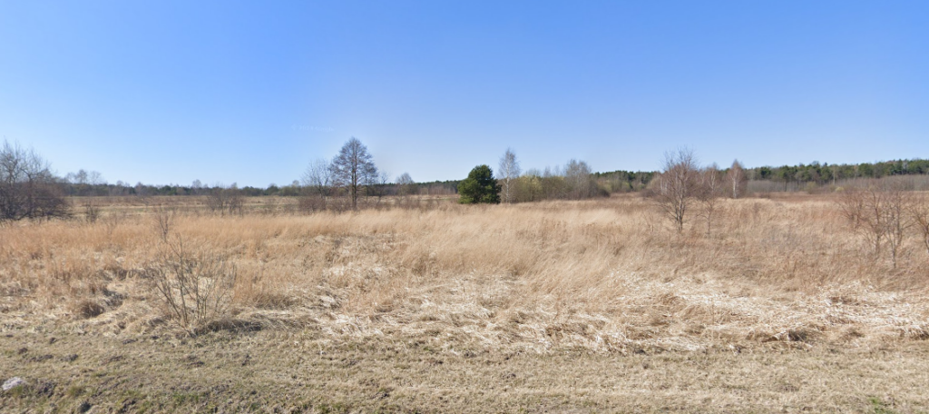Havre Barbara
Office space for rent in Havre Barbara
The building was built in 1975 and modernization was completed in 2009. The office building has a total area of 4165 m2, of which 3578 m is net office space. The office building consists of 7 above ground and 1 underground floors. The property has 42 parking spaces. The floor area of the typical floor is 384m2 to 785m2. The offices in this building are mostly rooms designed to provide natural light to all surfaces.
-
Modern B-class office building
-
Building modernized in 2009 and distinguished by a high standard with air conditioning, SAP security system, two modern elevators and 24h security
-
Add-on factor: 8%
-
Parking ratio: 1/100.
Location
Havre Barbara office building is located in a northern part of the city, at Grabowa Street; Other advantage of this location is proximity to Petla Słoneczna, which is important trams’ change point operating lines from south of Katowice to Siemianowice Slaskie.
Technical data
-
Number of buildings1
-
Building classB
-
Number of underground levels1
-
Number of ground floors7
-
Space of a typical floor (sq m)384 - 785
-
High (m)
-
ReceptionNO
-
BMSYES
-
Heat sensorsYES
-
Smoke detectorsNO
-
Air conditioningYES
-
Open windowsYES
-
Raised floorNO
-
Controlled accessYES
-
Security serviceYES
-
MonitoringYES
-
Two independent power sourcesNO
-
CertificatesNO
-
Offer IDbb10203

Contact
Bartosz Oleksak
Associate Director Office Department

Contact
Jakub Potocki
Associate Director Office Department
