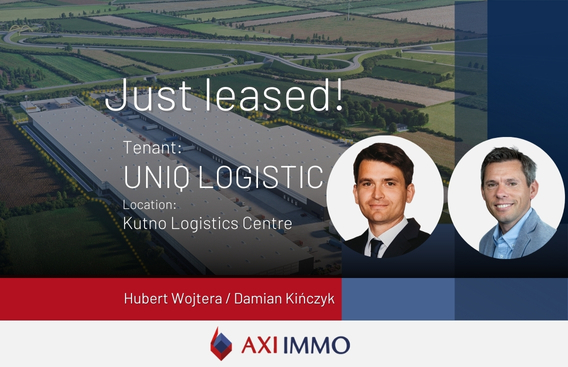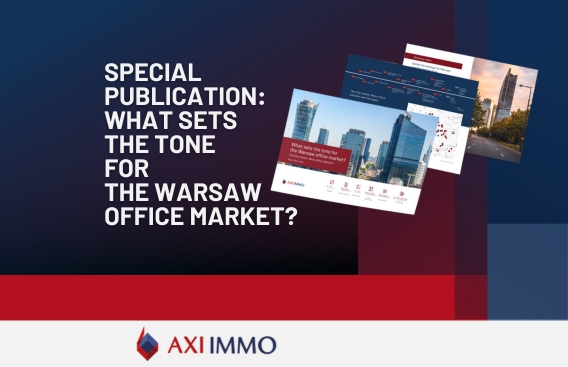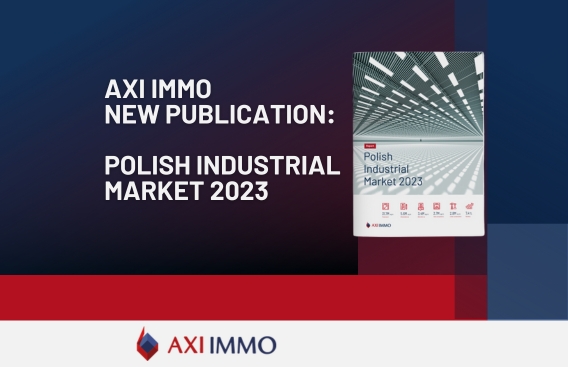AXI IMMO experts on the importance of office space arrangements: A well-arranged office means real savings for your business
Every enterprise dreams about raising employees’ productivity, or even financial results, by 10 or more percent. Not everyone knows that to do so, you don’t have to increase employment, change what you offer or expand your business. You may find that just by rearranging your office space you will achieve your goal. It is not easy, though.

How to arrange an office well, and why invest in it?
In recent years, the influence of office arrangements on the effectiveness of staff has been meticulously examined. It has been proven that a well-arranged office can significantly improve the effectiveness of staff. Thus, the question is: what elements of an interior positively affect staff?
“These include good access to daylight, a factor that increases employee productivity by more than ten percent. An increase in work effectiveness was also observed in offices where appropriate lighting or air conditioning was installed. Also, important is the view out of the window, which is particularly important among telephone workers,” says Martin Lipiński, Head of the Office Agency at AXI IMMO.
Poor acoustics have a destructive effect on work, as well as long-term exposure of staff to noise. People who work in poorly lit rooms may even be less than half as effective as staff who work in better conditions.
This proves that a well-arranged office is an investment not only in better working comfort and employee satisfaction but also in better financial results. It should also be added that the way an office has been designed is often a decisive factor for job seekers on whether to accept a job.
“Development opportunities, work-life balance, and a friendly working environment are elements of an employer’s image that are of interest to Generation Y”
The labour market is made up of people who belong to Generation Y. These are people who attach much more attention to these aspects than older employees who have been working for decades. In the coming decade, Generation Y (those born in 1983-2000) will constitute 75% of people in working age.
“Companies looking for new employees will have to meet the distinctive needs of this group. Development opportunities, work-life balance, and a friendly working environment are elements of an employer’s image that are of interest to Generation Y,” explains Martin Lipiński.
The change in approach to office space design is becoming even more important, and in the coming years, it will be essential. A consequence of this will be the ever-increasing importance of sustainable office space planning, in which assigning a place for each employee is abandoned in favour of innovative solutions, including IT.
Tailor-made office
So, what is a well-arranged office? A single answer to this question is impossible because it will be different for each enterprise. For example, IT professionals have their own needs, while accountants and sales staff have other needs. A well-arranged office is one that is tailored to the nature of the company and the way staff work. Stimulating action and development – creating an office that fulfils this criterion is a fundamental principle in today’s approach to office planning.
A modern office that raises staff effectiveness has good ergonomics, is visually attractive and provides flexibility. Increasingly significant is also originality.
“The modern approach to the design and layout of office space: puts employees at the centre; their needs and comfort. This way of thinking about the workplace is a sign of our times,” says Martin Lipiński.
The average Pole spends about 1963 hours per year in the office.
Today, the office is no longer just a place where work is performed. It is a space where everyone can relax, take a break and then return to work to give 100% of their ability. AXI IMMO’s guide for tenants shows that the average length of time spent in the office by employees is growing – the average Pole spends about 1963 hours per year in the office. For this reason, common areas such as social zones (kitchen, dining room) and relaxation areas, are playing an increasingly greater role in office design.
The biggest companies are competing with each other in the attractions offered to their employees. Gaming rooms, canteens and viewing terraces with comfortable seating are just some of the suggestions. There are many possibilities, and there are an increasing number of examples of original arrangements. A good example is the MediaCom office in Warsaw, which incorporates the topography and architecture of the capital. Designers using the latest trends have abandoned the idea of one desk for a specific person in favour of working in zones themed on the Copernicus Science Center, Wiecha Passage, the University Library and Soho Factory, as well as conference rooms modelled on Warsaw Central Station.
How to arrange a modern office?
The modern approach to office space planning is a complex, multi-faceted process, which is why it requires thorough knowledge. Not only about the actual needs of the company, but primarily about what solutions are available. To acquire this knowledge, in many cases, the help of specialists is required. It is no wonder that companies aware of the consequences and benefits of a well-arranged office are using the services of professionals who provide services in the space design and management of office space.
“It is also important to adapt the arrangement to the corporate image and link it to the employer branding policy regarding the working environment.”
The fit-out of an office is complex, covering all the stages of building an office to designing the final effect.
“This usually starts with an analysis of how the company functions in their current office. Only then is an assessment of the needs of the staff and organisation carried out. This is the basis for the office space design phase. It is also important to adapt the arrangement to the corporate image and link it to the employer branding policy regarding the working environment. The final element of such a service is the organisation of the hand-over process,” explains Martin Lipiński.
Modern office? The only limitation is imagination
Modern companies, when designing their office space, try to use it as a way of promoting their company. We are already accustomed to the opening ceremonies of the headquarters of the largest corporations being big events in the design and architecture sector. The Google office in Dublin and the Apple office are good examples. Pictures showing the new interiors of these companies’ headquarters have been circulated the world, and they are presented as examples of the most modern and employee-comfort-oriented approach to interior design. An office is an indispensable element of image identification. The more expressive, the more it stimulates action. It is a place designed to make every employee feel at home. After all, this is where they spend most of their day.
Recent articles

15 April 2024
UNIQ LOGISTIC stays in Kutno, AXI IMMO real estate agency advises
UNIQ LOGISTIC stays in Kutno, central Poland, in the Kutno Logistics Centre. The tenant was advised by AXI IMMO

27 March 2024
MR D.I.Y. advised by AXI IMMO rents a warehouse at Hillwood Zgierz I, Central Poland
Almost 5,000 sq m for the logistics headquarters of MR D.I.Y. in Central Poland

26 March 2024
Warsaw’s Bliska Wola as a model example of a modern office district
AXI IMMO, the largest Polish real estate agency on the commercial real estate market, presents a special publication "What sets the tone for the Warsaw office market?"

12 March 2024
The latest AXI IMMO report: Industrial Market in Poland 2023
The Industrial market in Poland in 2023 – slower, but not weaker